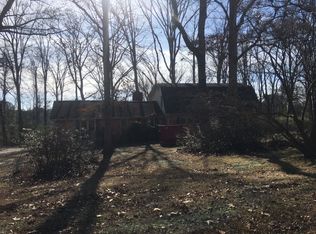Sold for $342,900
$342,900
3103 Village Creek Rd SE, Decatur, AL 35603
4beds
3,450sqft
Single Family Residence
Built in 1977
0.8 Acres Lot
$434,300 Zestimate®
$99/sqft
$2,351 Estimated rent
Home value
$434,300
$378,000 - $495,000
$2,351/mo
Zestimate® history
Loading...
Owner options
Explore your selling options
What's special
This home is a must see!! Gorgeous 4/3 brick split level home located in desirable Burningtree neighborhood. Two spacious living areas. Open kitchen with granite, tile backsplash, pantry and new SS appliances. New paint in and out. New hardware. Smooth ceilings, crown molding and LVP throughout main areas. Master has two large closets and his and hers vanities in ensuite bathroom. Updated farmhouse style lighting and beautiful wood burning fireplace. Two car garage. Large flat lot with covered front porch and back deck for relaxing or entertaining. Convenient to I-65 and 565, minutes from downtown Decatur, Burningtree Country Club, and many shops/restaurants.
Zillow last checked: 8 hours ago
Listing updated: January 06, 2024 at 04:38pm
Listed by:
Jennifer Frankford,
Better Homes & Gardens S Brnch,
Dennis Norton 210-831-6177,
RCPM
Bought with:
Keegan Mumaw, 94990
Keller Williams Realty Madison
Source: ValleyMLS,MLS#: 21845452
Facts & features
Interior
Bedrooms & bathrooms
- Bedrooms: 4
- Bathrooms: 3
- Full bathrooms: 3
Primary bedroom
- Features: Ceiling Fan(s), Carpet, Walk-In Closet(s)
- Level: Second
- Area: 210
- Dimensions: 14 x 15
Bedroom 2
- Features: Carpet
- Level: Second
- Area: 132
- Dimensions: 11 x 12
Bedroom 3
- Features: Carpet
- Level: Second
- Area: 165
- Dimensions: 11 x 15
Bedroom 4
- Features: Carpet, Walk-In Closet(s)
- Level: Basement
- Area: 345
- Dimensions: 15 x 23
Dining room
- Features: Crown Molding, Smooth Ceiling, LVP Flooring
- Level: First
- Area: 117
- Dimensions: 9 x 13
Family room
- Features: Fireplace, Recessed Lighting, LVP
- Level: Basement
- Area: 322
- Dimensions: 14 x 23
Kitchen
- Features: Crown Molding, Eat-in Kitchen, Granite Counters, Pantry, Smooth Ceiling, Tile, LVP
- Level: First
- Area: 187
- Dimensions: 11 x 17
Living room
- Features: Crown Molding, Smooth Ceiling, LVP
- Level: First
- Area: 195
- Dimensions: 13 x 15
Utility room
- Features: LVP
- Level: Basement
- Area: 84
- Dimensions: 7 x 12
Heating
- Central 1
Cooling
- Central 1
Appliances
- Included: Dishwasher, Range, Microwave
Features
- Basement: Basement,Crawl Space
- Number of fireplaces: 1
- Fireplace features: One
Interior area
- Total interior livable area: 3,450 sqft
Property
Features
- Levels: Multi/Split
Lot
- Size: 0.80 Acres
- Dimensions: 209 x 167
- Features: Cleared
Details
- Parcel number: 1206144007008.000
Construction
Type & style
- Home type: SingleFamily
- Property subtype: Single Family Residence
Materials
- Foundation: Slab
Condition
- New construction: No
- Year built: 1977
Utilities & green energy
- Sewer: Public Sewer
- Water: Public
Community & neighborhood
Location
- Region: Decatur
- Subdivision: Burningtree
Other
Other facts
- Listing agreement: Agency
Price history
| Date | Event | Price |
|---|---|---|
| 1/5/2024 | Sold | $342,900-0.6%$99/sqft |
Source: | ||
| 12/8/2023 | Pending sale | $344,900$100/sqft |
Source: | ||
| 11/7/2023 | Price change | $344,900-1.4%$100/sqft |
Source: | ||
| 10/19/2023 | Price change | $349,900-2.8%$101/sqft |
Source: | ||
| 10/9/2023 | Listed for sale | $359,900$104/sqft |
Source: | ||
Public tax history
Tax history is unavailable.
Neighborhood: 35603
Nearby schools
GreatSchools rating
- 8/10Walter Jackson Elementary SchoolGrades: K-5Distance: 4.9 mi
- 4/10Decatur Middle SchoolGrades: 6-8Distance: 6.2 mi
- 5/10Decatur High SchoolGrades: 9-12Distance: 6.1 mi
Schools provided by the listing agent
- Elementary: Walter Jackson
- Middle: Decatur Middle School
- High: Decatur High
Source: ValleyMLS. This data may not be complete. We recommend contacting the local school district to confirm school assignments for this home.
Get pre-qualified for a loan
At Zillow Home Loans, we can pre-qualify you in as little as 5 minutes with no impact to your credit score.An equal housing lender. NMLS #10287.
Sell with ease on Zillow
Get a Zillow Showcase℠ listing at no additional cost and you could sell for —faster.
$434,300
2% more+$8,686
With Zillow Showcase(estimated)$442,986
