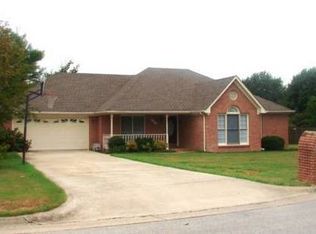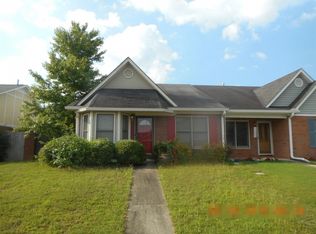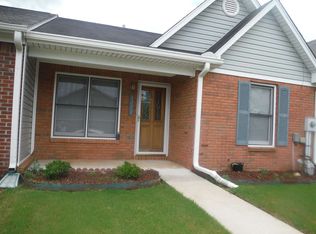Sold for $312,000
$312,000
3103 Vicksburg Pl SW, Decatur, AL 35603
4beds
2,300sqft
Single Family Residence
Built in 1990
-- sqft lot
$332,800 Zestimate®
$136/sqft
$2,125 Estimated rent
Home value
$332,800
$313,000 - $353,000
$2,125/mo
Zestimate® history
Loading...
Owner options
Explore your selling options
What's special
GREAT LOCATION * BEAUTIFUL SPACE * MUST SEE! YOU'LL LOVE THE QUIET CULDESAC + AMAZING LOT WHERE THIS 4/2 FULL BRICK HOME IS SITUATED! BONUS RM/BDRM #4 ON 2nd LVL. XL ISOL OWNER'S SUITE has WALK-IN CLOSET, DBL VANITIES, SEP SHOWER - - KITCHEN IS B'FULLY UPDATED IN FRESH WHITES w SLATE FLOORING, GORGEOUS BUTCHER BLOCK C'TOPS + TRIPLE BAY WINDOW that FLOODS THE SPACE w SUNLIGHT! WELCOME GUESTS IN TRUE FOYER...ACTUALLY *ENJOY* LAUNDRY DAY w GREAT SPACE, STORAGE + FOLDING DECK. XTRA ROOM IN GARAGE is HEATED/COOLED for CLIM CONTROL STG or SPRUCE UP for SM OFC --RHEEM TK'LESS WATER HTR; PER SELLER, HVAC '18, ENERGY EFF WINDOWS '19, ROOF < 10 Y.O., KITCHEN REMODEL '19, DISPOSAL '19, REFR
Zillow last checked: 8 hours ago
Listing updated: August 15, 2023 at 06:43pm
Listed by:
Ruth Fuller 256-565-8225,
RE/MAX Unlimited
Bought with:
Beth Heflin, 109436
Essential Real Estate
Source: ValleyMLS,MLS#: 1836330
Facts & features
Interior
Bedrooms & bathrooms
- Bedrooms: 4
- Bathrooms: 2
- Full bathrooms: 2
Primary bedroom
- Features: Ceiling Fan(s), Carpet, Double Vanity, Tray Ceiling(s), Walk-In Closet(s)
- Level: First
- Area: 255
- Dimensions: 15 x 17
Bedroom 2
- Features: Bay WDW, Ceiling Fan(s), Carpet, Window Cov
- Level: First
- Area: 132
- Dimensions: 12 x 11
Bedroom 3
- Features: Ceiling Fan(s), Carpet, Window Cov
- Level: First
- Area: 132
- Dimensions: 11 x 12
Bedroom 4
- Features: Ceiling Fan(s), Carpet, Window Cov, Walk-In Closet(s)
- Level: Second
- Area: 352
- Dimensions: 16 x 22
Bathroom 1
- Features: Double Vanity, Tile, Walk-In Closet(s)
- Level: First
- Area: 96
- Dimensions: 8 x 12
Bathroom 2
- Features: Double Vanity, Tile
- Level: First
- Area: 48
- Dimensions: 6 x 8
Kitchen
- Features: Crown Molding, Eat-in Kitchen, Pantry, Recessed Lighting, Window Cov
- Level: First
- Area: 99
- Dimensions: 9 x 11
Living room
- Features: Ceiling Fan(s), Crown Molding, Fireplace, Tray Ceiling(s), Window Cov, Wood Floor
- Level: First
- Area: 285
- Dimensions: 15 x 19
Laundry room
- Features: Tile
- Level: First
- Area: 81
- Dimensions: 9 x 9
Heating
- Central 1
Cooling
- Central 1
Appliances
- Included: Dishwasher, Microwave, Range, Refrigerator
Features
- Has basement: No
- Number of fireplaces: 1
- Fireplace features: One
Interior area
- Total interior livable area: 2,300 sqft
Property
Features
- Levels: One and One Half
- Stories: 1
Lot
- Dimensions: 158 x 143 x 55 x 163 x 83
Details
- Parcel number: 1301013000140.000
Construction
Type & style
- Home type: SingleFamily
- Property subtype: Single Family Residence
Materials
- Foundation: Slab
Condition
- New construction: No
- Year built: 1990
Utilities & green energy
- Sewer: Public Sewer
- Water: Public
Community & neighborhood
Location
- Region: Decatur
- Subdivision: Oak Lea
Other
Other facts
- Listing agreement: Agency
Price history
| Date | Event | Price |
|---|---|---|
| 8/15/2023 | Sold | $312,000+0.7%$136/sqft |
Source: | ||
| 6/29/2023 | Pending sale | $309,900$135/sqft |
Source: | ||
| 6/29/2023 | Contingent | $309,900$135/sqft |
Source: | ||
| 6/14/2023 | Listed for sale | $309,900+47.6%$135/sqft |
Source: | ||
| 6/12/2023 | Listing removed | -- |
Source: Zillow Rentals Report a problem | ||
Public tax history
| Year | Property taxes | Tax assessment |
|---|---|---|
| 2024 | $1,142 +21.4% | $26,260 +20.3% |
| 2023 | $941 -0.1% | $21,820 -0.1% |
| 2022 | $942 -49.3% | $21,840 -46.7% |
Find assessor info on the county website
Neighborhood: 35603
Nearby schools
GreatSchools rating
- 4/10Chestnut Grove Elementary SchoolGrades: PK-5Distance: 0.2 mi
- 6/10Cedar Ridge Middle SchoolGrades: 6-8Distance: 0.8 mi
- 7/10Austin High SchoolGrades: 10-12Distance: 2.4 mi
Schools provided by the listing agent
- Elementary: Chestnut Grove Elementary
- Middle: Austin Middle
- High: Austin
Source: ValleyMLS. This data may not be complete. We recommend contacting the local school district to confirm school assignments for this home.
Get pre-qualified for a loan
At Zillow Home Loans, we can pre-qualify you in as little as 5 minutes with no impact to your credit score.An equal housing lender. NMLS #10287.
Sell with ease on Zillow
Get a Zillow Showcase℠ listing at no additional cost and you could sell for —faster.
$332,800
2% more+$6,656
With Zillow Showcase(estimated)$339,456


