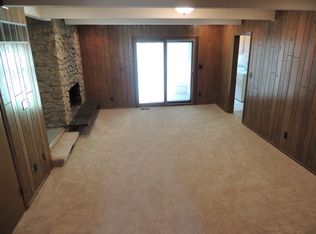Sold
Price Unknown
3103 Trail Rd, Lawrence, KS 66049
4beds
2,478sqft
SingleFamily
Built in 1968
12.34 Acres Lot
$436,300 Zestimate®
$--/sqft
$2,516 Estimated rent
Home value
$436,300
$406,000 - $471,000
$2,516/mo
Zestimate® history
Loading...
Owner options
Explore your selling options
What's special
Completely remodeled throughout - Quartz countertops, hardwood floors on all levels, high-end kitchen cabinets with rollouts, stainless steel appliances, all new baths and windows , newer roof and paint. Large bedrooms. Two decks - one off Master. Concrete sports court in corner of very large, fenced backyard. Mature trees. Sellers have reserved wood stove insert in Living Room stone fireplace. Vaulted Living Room. Large, covered front porch. Quick possession if needed.
Facts & features
Interior
Bedrooms & bathrooms
- Bedrooms: 4
- Bathrooms: 4
- Full bathrooms: 2
- 3/4 bathrooms: 1
- 1/2 bathrooms: 1
Heating
- Forced air, Gas
Cooling
- Central
Appliances
- Included: Dishwasher, Microwave, Range / Oven, Refrigerator
Features
- Flooring: Hardwood
- Basement: Partially finished
- Has fireplace: Yes
Interior area
- Total interior livable area: 2,478 sqft
Property
Parking
- Parking features: Garage - Attached
Features
- Exterior features: Wood
- Fencing: Wood
Lot
- Size: 12.34 Acres
Details
- Parcel number: 0230672603011012000
- Zoning: RS10
Construction
Type & style
- Home type: SingleFamily
Materials
- Frame
- Foundation: Crawl/Raised
- Roof: Composition
Condition
- Year built: 1968
Community & neighborhood
Location
- Region: Lawrence
Other
Other facts
- Water: City Water
- APPLIANCES: Disposal
- CONSTRUCTION: Wood Frame, Wood Siding
- DRIVEWAY: Hard Surface
- UTILITIES TO PROPERTY: City Water, City Sewer, Electricity
- EXTERIOR: Fenced Yard
- FENCING: Wood
- INTERIOR: Paddle Fan, Garage Opener, Eat-In Kitchen, Humidifier
- AMENITIES: Landscaping
- WINDOWS: Vinyl Windows, Casements
- 4th Bedroom Level: B
- Utility Room Level: B
- Family Room Level: 1
- Living Room Level: 2
- Kitchen Level: 2
- Master Bedroom Level: 3
- 2nd Bedroom Level: 3
- Style: Multi-Level
- ZONING: RS10
- 3rd Bedroom Level: 3
- Sale/Rent: For Sale
- Ownership Type: Private
- Ownership type: Private
Price history
| Date | Event | Price |
|---|---|---|
| 8/4/2025 | Sold | -- |
Source: Agent Provided Report a problem | ||
| 7/16/2025 | Contingent | $439,900$178/sqft |
Source: | ||
| 7/8/2025 | Price change | $439,900-1.1%$178/sqft |
Source: | ||
| 6/25/2025 | Price change | $444,900-1.1%$180/sqft |
Source: | ||
| 6/13/2025 | Listed for sale | $449,900+28.5%$182/sqft |
Source: | ||
Public tax history
| Year | Property taxes | Tax assessment |
|---|---|---|
| 2024 | $5,831 +2.1% | $46,794 +5.7% |
| 2023 | $5,709 +12.8% | $44,275 +13.4% |
| 2022 | $5,060 +11.1% | $39,031 +14.6% |
Find assessor info on the county website
Neighborhood: 66049
Nearby schools
GreatSchools rating
- 6/10Deerfield Elementary SchoolGrades: K-5Distance: 0.6 mi
- 4/10Lawrence West Middle SchoolGrades: 6-8Distance: 0.7 mi
- 7/10Lawrence Free State High SchoolGrades: 9-12Distance: 1.5 mi
Schools provided by the listing agent
- Elementary: Deerfield
- Middle: West
- High: Free State
Source: The MLS. This data may not be complete. We recommend contacting the local school district to confirm school assignments for this home.
