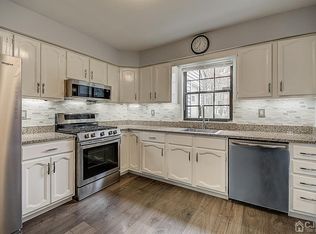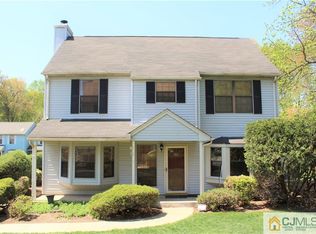This spacious townhouse is ready for a new owner. Large bay windows greet you as you enter the living room, allowing natural light/sunshine. Off the dining room is the sliding door to private patio.In the roomy, eat in kitchen you will find plenty of cabinets and counter space. a 1/2 bathroom and coat closet finish off the main floor. Upstairs the double doors welcome you into a spacious master suite, including double closets and dressing area. The second bedroom has walk in closet, with a "jack and jill" style bathroom connected to both rooms. Laundry room is conveniently located between the two bedrooms as well.
This property is off market, which means it's not currently listed for sale or rent on Zillow. This may be different from what's available on other websites or public sources.

