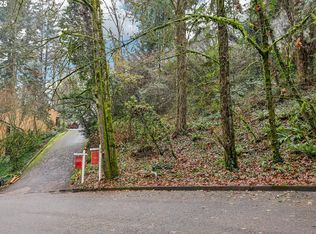OPEN HOUSE: Sun 11-2pm. PORTLAND HEIGHTS home in the woods off a cul-de-sac and deadend street located between Council Crest Park and Marquam Nature Park in the highly coveted neighborhood. This home has it all featuring an incredibly functional kitchen with a huge wall of windows overlooking wilderness and privacy, hardwood floors, very well maintained, only one owner, next to hiking trails, bonus room in the loft, incredible windows, huge deck, and Ainsworth elementary. [Home Energy Score = 2. HES Report at https://rpt.greenbuildingregistry.com/hes/OR10155609]
This property is off market, which means it's not currently listed for sale or rent on Zillow. This may be different from what's available on other websites or public sources.
