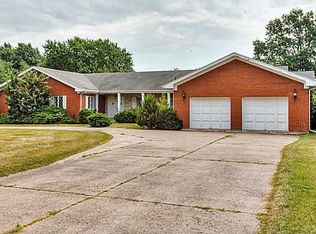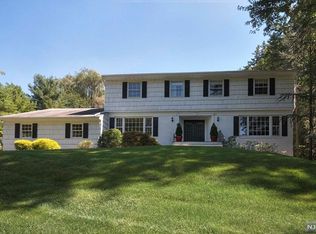Unquestionably one of the most spectacular estates in all of Des Moines. This heavily influenced Southwest style ranch boasts over 6,600 sqft of tiled floors, stucco finishes & one of a kind murals and architectural design. The extravagant landscaping w/walking stone path highlighting statues, fountains, gardens, waterfalls & reflective pond. Entertain any size group in the resort style pool & oversized cabana with sit down bar, fully stocked kitchen, large grill & separate access to baths/shower area for pool guest. Garages feature plenty of storage, shelving, compressor, dolly & BONUS kitchen. The list goes on and on: 4 fireplaces, deluxe chef's kitchen, home office, private library, 2 luxurious master suites, tiled solarium with rotating floor, exercise room, sauna, steam room, elevator, secured gun room, panic room and much more. Priced well under assessed value this magnificent estate offers only the finest in luxury living at a fraction of the cost. Schedule a private tour today!
This property is off market, which means it's not currently listed for sale or rent on Zillow. This may be different from what's available on other websites or public sources.


