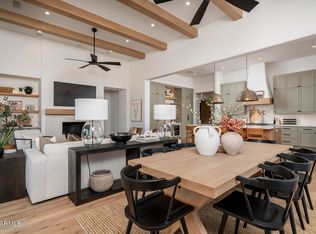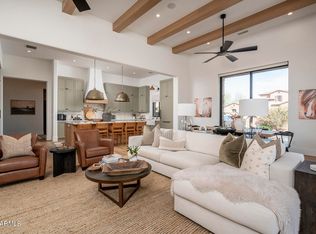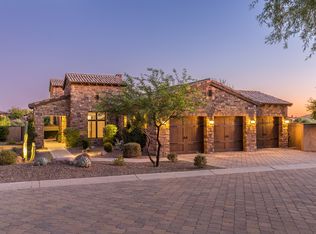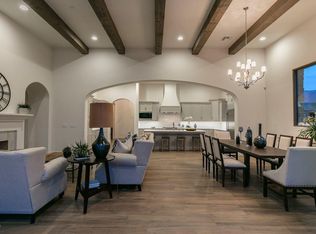Price reduction**** on LENDER-OWNED***Prospector Village at Superstition Mountain Golf & Country Club is A Great Place to Live and Play! Anderson-built HOA maintained home! Upgrades galore in Prospector Village, 1/3 Acre lot location on the Prospector Golf Course hole #9 fairway views. Pool/Spa, private Putting Green, Courtyard areas, 3-Car Garage all to become yours! An elevated viewing patio offers city lights, mountains, sunsets, golf course fairway, clubhouse, stars and desert! Prime location situated in Prospector Village which is walking distance to the Golf Range, Restaurant, Bar, Golf Course, Pro Shop. Many built-in cabinets, built-in Wine cellar, window shades, Viking Built-in BBQ, exterior natural gas fireplace, the HOA maintains most exterior landscape and structure!
This property is off market, which means it's not currently listed for sale or rent on Zillow. This may be different from what's available on other websites or public sources.



