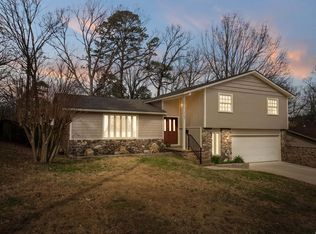Closed
$335,000
3103 Ridge Pass Rd, Little Rock, AR 72227
4beds
2,189sqft
Single Family Residence
Built in 1974
9,583.2 Square Feet Lot
$-- Zestimate®
$153/sqft
$2,270 Estimated rent
Home value
Not available
Estimated sales range
Not available
$2,270/mo
Zestimate® history
Loading...
Owner options
Explore your selling options
What's special
Stunning Move in Ready Remodeled Home in the Middle of Little Rock close to all Amenities and Easy Highway Access. 4 Beds / 2.5 Baths. New Roof 2022, New Hot Water Heater 2022 & New HVAC 2017. Walk Into this Remodel Home with 2 Living Spaces (One Could Be Office Space). Cozy Family Room Boosts Built-Ins and Brick Gas Fireplace. Formal Living and Dining Room. Luxury Vinyl Flooring on the Main Level. Open Sleek Kitchen with Breakfast Bar, SS Appliances, Undermount Sink, Pantry & Tile Floors. Laundry Room with Extra Storage. Large Primary Bedroom w/ Walk-In Closet Plus Extra Space. All New Primary Bath w/ Double Vanity and Tiled Walk-In Shower. Three other Spacious Bedrooms with Access Full Bathroom. Enjoy the Mature Shaded Backyard with an Extensive Patio for Entertaining. Added Benefit is the Neighborhood Pool and Walking Trails. Setup a Showing Today.
Zillow last checked: 8 hours ago
Listing updated: February 24, 2025 at 12:40pm
Listed by:
Brad Miles 501-680-4647,
Crye-Leike REALTORS NLR Branch
Bought with:
Melinda Barranco, AR
Michele Phillips & Co. Realtors
Shannon Brooks, AR
Michele Phillips & Co. Realtors
Source: CARMLS,MLS#: 24041581
Facts & features
Interior
Bedrooms & bathrooms
- Bedrooms: 4
- Bathrooms: 3
- Full bathrooms: 2
- 1/2 bathrooms: 1
Dining room
- Features: Separate Dining Room, Eat-in Kitchen, Breakfast Bar
Heating
- Natural Gas
Cooling
- Electric
Appliances
- Included: Free-Standing Range, Microwave, Electric Range, Dishwasher, Disposal, Plumbed For Ice Maker, Gas Water Heater
- Laundry: Washer Hookup, Electric Dryer Hookup, Laundry Room
Features
- Walk-In Closet(s), Built-in Features, Ceiling Fan(s), Walk-in Shower, Granite Counters, Pantry, Sheet Rock, All Bedrooms Up, 4 Bedrooms Same Level
- Flooring: Carpet, Tile, Natural Stone Tile, Luxury Vinyl
- Doors: Insulated Doors
- Windows: Window Treatments, Insulated Windows
- Basement: None
- Has fireplace: Yes
- Fireplace features: Factory Built, Gas Starter, Glass Doors
Interior area
- Total structure area: 2,189
- Total interior livable area: 2,189 sqft
Property
Parking
- Total spaces: 2
- Parking features: Garage, Two Car
- Has garage: Yes
Features
- Levels: Two
- Stories: 2
- Patio & porch: Patio, Porch
- Exterior features: Rain Gutters
- Fencing: Full,Wood
Lot
- Size: 9,583 sqft
- Features: Level, Extra Landscaping, Subdivided, Lawn Sprinkler
Details
- Parcel number: 43L0740014900
Construction
Type & style
- Home type: SingleFamily
- Architectural style: Traditional
- Property subtype: Single Family Residence
Materials
- Foundation: Slab
- Roof: Shingle
Condition
- New construction: No
- Year built: 1974
Utilities & green energy
- Electric: Elec-Municipal (+Entergy)
- Gas: Gas-Natural
- Sewer: Public Sewer
- Water: Public
- Utilities for property: Natural Gas Connected, Cable Connected
Green energy
- Energy efficient items: Doors
Community & neighborhood
Community
- Community features: Pool, Playground, Picnic Area, Mandatory Fee
Location
- Region: Little Rock
- Subdivision: ECHO VALLEY
HOA & financial
HOA
- Has HOA: Yes
- HOA fee: $150 annually
Other
Other facts
- Listing terms: VA Loan,FHA,Conventional,Cash
- Road surface type: Paved
Price history
| Date | Event | Price |
|---|---|---|
| 2/19/2025 | Sold | $335,000-1.9%$153/sqft |
Source: | ||
| 12/11/2024 | Price change | $341,550-1%$156/sqft |
Source: | ||
| 11/25/2024 | Price change | $345,000-0.9%$158/sqft |
Source: | ||
| 11/15/2024 | Listed for sale | $348,000-0.3%$159/sqft |
Source: | ||
| 11/15/2024 | Listing removed | $349,000$159/sqft |
Source: | ||
Public tax history
| Year | Property taxes | Tax assessment |
|---|---|---|
| 2024 | $3,568 | $50,966 |
| 2023 | $3,568 +73.1% | $50,966 +46.5% |
| 2022 | $2,061 +5.1% | $34,800 +5% |
Find assessor info on the county website
Neighborhood: Reservoir
Nearby schools
GreatSchools rating
- 4/10Mcdermott Elementary SchoolGrades: K-5Distance: 1.3 mi
- 5/10Central High SchoolGrades: 9-12Distance: 5.7 mi
Get pre-qualified for a loan
At Zillow Home Loans, we can pre-qualify you in as little as 5 minutes with no impact to your credit score.An equal housing lender. NMLS #10287.
