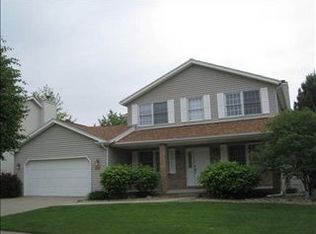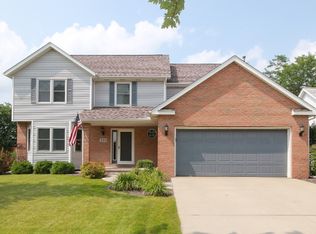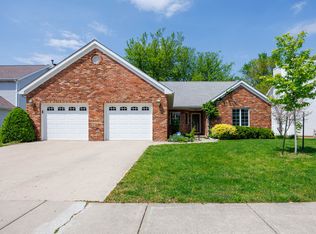Closed
$393,000
3103 Ridge Crest Dr, Bloomington, IL 61704
4beds
3,157sqft
Single Family Residence
Built in 1993
8,276.4 Square Feet Lot
$407,700 Zestimate®
$124/sqft
$3,042 Estimated rent
Home value
$407,700
$375,000 - $444,000
$3,042/mo
Zestimate® history
Loading...
Owner options
Explore your selling options
What's special
This North facing 4 bedroom (potentially 5 bed) 2 full bath 2 half bath home is truly move in ready! Main floor boasts beautiful hardwood floors throughout with an enormous updated kitchen (2024) for a chef's dream! Open concept kitchen with soft close cabinets and quartz countertops and a large island and seperate coffee/bar wall feature. Separate dining room with an opened up wall so it still feels like it flows to kitchen space. The main floor also has an efficiently planned tiled laundry area and an office space that is tucked away for privacy. Upstairs you will find a generous vaulted ceiling main suite with an updated tiled master bath hosting a double vanity and walk in shower as well as a walk in closet. Finishing off the second floor are 3 additional bedrooms and another updated tiled hall bathroom again with double vanity and tub shower combo. The basement provides more space to enjoy with a large family room with storage and a built in play area. There is also additional storage, a potential bedroom and a half bath. Finally the yard is fenced with a generous patio and an additional play area to enjoy! Make sure to get to see this one before it is gone!
Zillow last checked: 8 hours ago
Listing updated: May 29, 2025 at 10:34am
Listing courtesy of:
Christina King 309-825-3765,
Brilliant Real Estate
Bought with:
Ryan Leake
Keller Williams Revolution
Source: MRED as distributed by MLS GRID,MLS#: 12327592
Facts & features
Interior
Bedrooms & bathrooms
- Bedrooms: 4
- Bathrooms: 4
- Full bathrooms: 2
- 1/2 bathrooms: 2
Primary bedroom
- Features: Flooring (Carpet), Bathroom (Full)
- Level: Second
- Area: 224 Square Feet
- Dimensions: 14X16
Bedroom 2
- Features: Flooring (Carpet)
- Level: Second
- Area: 182 Square Feet
- Dimensions: 13X14
Bedroom 3
- Features: Flooring (Carpet)
- Level: Second
- Area: 132 Square Feet
- Dimensions: 11X12
Bedroom 4
- Features: Flooring (Carpet)
- Level: Second
- Area: 160 Square Feet
- Dimensions: 10X16
Dining room
- Features: Flooring (Hardwood)
- Level: Main
- Area: 144 Square Feet
- Dimensions: 12X12
Family room
- Features: Flooring (Carpet)
- Level: Basement
- Area: 640 Square Feet
- Dimensions: 32X20
Other
- Level: Basement
- Area: 195 Square Feet
- Dimensions: 15X13
Foyer
- Features: Flooring (Hardwood)
- Level: Main
- Area: 63 Square Feet
- Dimensions: 7X9
Kitchen
- Features: Kitchen (Eating Area-Table Space, Pantry-Closet, Updated Kitchen), Flooring (Hardwood)
- Level: Main
- Area: 289 Square Feet
- Dimensions: 17X17
Laundry
- Features: Flooring (Ceramic Tile)
- Level: Main
- Area: 81 Square Feet
- Dimensions: 9X9
Living room
- Features: Flooring (Hardwood)
- Level: Main
- Area: 330 Square Feet
- Dimensions: 15X22
Office
- Features: Flooring (Hardwood)
- Level: Main
- Area: 182 Square Feet
- Dimensions: 13X14
Other
- Features: Flooring (Carpet)
- Level: Basement
- Area: 240 Square Feet
- Dimensions: 15X16
Heating
- Natural Gas, Forced Air
Cooling
- Central Air
Appliances
- Included: Range, Microwave, Dishwasher, Refrigerator, Washer, Dryer, Disposal, Stainless Steel Appliance(s), Range Hood
- Laundry: Main Level, Laundry Closet, Sink
Features
- Cathedral Ceiling(s), Walk-In Closet(s)
- Flooring: Hardwood
- Basement: Finished,Full
- Number of fireplaces: 1
- Fireplace features: Wood Burning, Attached Fireplace Doors/Screen, Living Room
Interior area
- Total structure area: 3,157
- Total interior livable area: 3,157 sqft
- Finished area below ground: 771
Property
Parking
- Total spaces: 2
- Parking features: Concrete, Garage Door Opener, On Site, Garage Owned, Attached, Garage
- Attached garage spaces: 2
- Has uncovered spaces: Yes
Accessibility
- Accessibility features: No Disability Access
Features
- Stories: 2
- Patio & porch: Patio
- Exterior features: Other
- Fencing: Fenced
Lot
- Size: 8,276 sqft
- Dimensions: 70X115
- Features: Landscaped, Mature Trees
Details
- Additional structures: Other
- Parcel number: 1530103004
- Special conditions: None
- Other equipment: Ceiling Fan(s)
Construction
Type & style
- Home type: SingleFamily
- Architectural style: Traditional
- Property subtype: Single Family Residence
Materials
- Vinyl Siding, Brick
- Foundation: Concrete Perimeter
- Roof: Asphalt
Condition
- New construction: No
- Year built: 1993
Utilities & green energy
- Sewer: Public Sewer
- Water: Public
Community & neighborhood
Community
- Community features: Sidewalks, Street Lights, Street Paved
Location
- Region: Bloomington
- Subdivision: Ridgecrest
HOA & financial
HOA
- Services included: None
Other
Other facts
- Listing terms: Conventional
- Ownership: Fee Simple
Price history
| Date | Event | Price |
|---|---|---|
| 5/29/2025 | Sold | $393,000+15.6%$124/sqft |
Source: | ||
| 4/7/2025 | Contingent | $340,000$108/sqft |
Source: | ||
| 4/3/2025 | Listed for sale | $340,000+66.7%$108/sqft |
Source: | ||
| 5/31/2013 | Sold | $203,900-0.5%$65/sqft |
Source: | ||
| 3/3/2013 | Listed for sale | $204,900$65/sqft |
Source: Coldwell Banker Heart of America Realtors #2130582 Report a problem | ||
Public tax history
| Year | Property taxes | Tax assessment |
|---|---|---|
| 2024 | $6,620 +8.1% | $87,986 +12.4% |
| 2023 | $6,122 +0.9% | $78,257 +4.8% |
| 2022 | $6,066 +8.6% | $74,646 +9% |
Find assessor info on the county website
Neighborhood: 61704
Nearby schools
GreatSchools rating
- 9/10Grove Elementary SchoolGrades: K-5Distance: 0.9 mi
- 5/10Chiddix Jr High SchoolGrades: 6-8Distance: 3.1 mi
- 8/10Normal Community High SchoolGrades: 9-12Distance: 1.4 mi
Schools provided by the listing agent
- Elementary: Grove Elementary
- Middle: Chiddix Jr High
- High: Normal Community High School
- District: 5
Source: MRED as distributed by MLS GRID. This data may not be complete. We recommend contacting the local school district to confirm school assignments for this home.

Get pre-qualified for a loan
At Zillow Home Loans, we can pre-qualify you in as little as 5 minutes with no impact to your credit score.An equal housing lender. NMLS #10287.


