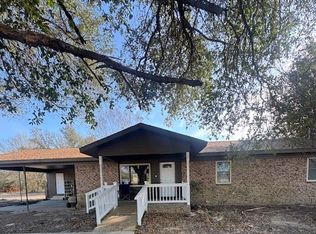Sold
Price Unknown
3103 Ranch Rd, Athens, TX 75751
3beds
1,815sqft
Single Family Residence
Built in 2019
0.67 Acres Lot
$348,800 Zestimate®
$--/sqft
$1,966 Estimated rent
Home value
$348,800
$310,000 - $391,000
$1,966/mo
Zestimate® history
Loading...
Owner options
Explore your selling options
What's special
Motivated seller! All offers will be reviewed. Taxes pretested and lowered. Experience modern comfort in this farmhouse-style home. The heart is a vibrant living room with LVP flooring, vaulted ceilings, & recessed lighting. Culinary adventures await in the stunning kitchen equipped with a large island & elegant finishes. Retreat to the primary bedroom, a haven with a recessed ceiling & ample space, complemented by a luxurious ensuite boasting a freestanding tub, double vanity, & roomy walk-in closet. Additional bedrooms offer versatility for guests or a home office, alongside a tastefully appointed guest bathroom. Outside, the fenced backyard promises endless opportunities for outdoor activities & relaxation. A 2-car detached garage, connected by a breezeway, adds convenience. About an hour from Dallas, this home provides a balance of tranquility & city amenities. This charming home is a perfect blend of country allure & modern convenience waiting for you to call home.
Zillow last checked: 8 hours ago
Listing updated: June 19, 2025 at 06:19pm
Listed by:
Bill Moomaw 0715236 972-771-6970,
Regal, REALTORS 972-771-6970,
Kaitlyn Beebe 0747744 903-910-9283,
Regal, REALTORS
Bought with:
Codie Parker
Pioneer DFW Realty, LLC
Source: NTREIS,MLS#: 20605859
Facts & features
Interior
Bedrooms & bathrooms
- Bedrooms: 3
- Bathrooms: 2
- Full bathrooms: 2
Primary bedroom
- Features: Dual Sinks, En Suite Bathroom, Garden Tub/Roman Tub, Separate Shower, Walk-In Closet(s)
- Dimensions: 13 x 17
Bedroom
- Dimensions: 11 x 11
Bedroom
- Features: Ceiling Fan(s)
- Dimensions: 11 x 14
Dining room
- Dimensions: 13 x 9
Kitchen
- Features: Kitchen Island
- Dimensions: 15 x 11
Laundry
- Features: Built-in Features
- Dimensions: 10 x 10
Living room
- Dimensions: 23 x 16
Heating
- Central, Electric
Cooling
- Central Air, Ceiling Fan(s), Electric
Appliances
- Included: Dishwasher, Electric Range, Electric Water Heater, Microwave
- Laundry: Washer Hookup, Electric Dryer Hookup, Laundry in Utility Room
Features
- Built-in Features, Decorative/Designer Lighting Fixtures, Double Vanity, Kitchen Island, Open Floorplan, Pantry, Cable TV, Vaulted Ceiling(s), Walk-In Closet(s)
- Flooring: Carpet, Luxury Vinyl Plank, Tile
- Has basement: No
- Has fireplace: No
Interior area
- Total interior livable area: 1,815 sqft
Property
Parking
- Total spaces: 2
- Parking features: Driveway, Garage Faces Front, Garage
- Garage spaces: 2
- Has uncovered spaces: Yes
Features
- Levels: One
- Stories: 1
- Patio & porch: Covered
- Exterior features: Rain Gutters
- Pool features: None
- Fencing: Back Yard,Chain Link
Lot
- Size: 0.67 Acres
- Features: Back Yard, Lawn
- Residential vegetation: Cleared, Grassed
Details
- Parcel number: 068401400B0001
Construction
Type & style
- Home type: SingleFamily
- Architectural style: Detached
- Property subtype: Single Family Residence
Materials
- Brick
- Foundation: Slab
- Roof: Shingle
Condition
- Year built: 2019
Utilities & green energy
- Sewer: Aerobic Septic
- Water: Public
- Utilities for property: Septic Available, Water Available, Cable Available
Community & neighborhood
Security
- Security features: Smoke Detector(s)
Location
- Region: Athens
- Subdivision: J ROYAL
Other
Other facts
- Listing terms: Cash,Conventional,FHA,VA Loan
Price history
| Date | Event | Price |
|---|---|---|
| 10/28/2024 | Sold | -- |
Source: NTREIS #20605859 Report a problem | ||
| 10/15/2024 | Pending sale | $364,000$201/sqft |
Source: NTREIS #20605859 Report a problem | ||
| 9/19/2024 | Listing removed | $364,000$201/sqft |
Source: NTREIS #20605859 Report a problem | ||
| 9/19/2024 | Contingent | $364,000$201/sqft |
Source: NTREIS #20605859 Report a problem | ||
| 7/16/2024 | Price change | $364,000-0.3%$201/sqft |
Source: NTREIS #20605859 Report a problem | ||
Public tax history
| Year | Property taxes | Tax assessment |
|---|---|---|
| 2025 | $8,346 +25.8% | $464,406 +27.3% |
| 2024 | $6,637 -16.9% | $364,815 -13.4% |
| 2023 | $7,983 -12.5% | $421,076 +10% |
Find assessor info on the county website
Neighborhood: 75751
Nearby schools
GreatSchools rating
- 4/10Athens Intermediate SchoolGrades: PK-5Distance: 2.6 mi
- 3/10Athens Middle SchoolGrades: 6-8Distance: 4.2 mi
- 4/10Athens High SchoolGrades: 9-12Distance: 2.3 mi
Schools provided by the listing agent
- Elementary: Belair
- Middle: Athens
- High: Athens
- District: Athens ISD
Source: NTREIS. This data may not be complete. We recommend contacting the local school district to confirm school assignments for this home.
Get a cash offer in 3 minutes
Find out how much your home could sell for in as little as 3 minutes with a no-obligation cash offer.
Estimated market value$348,800
Get a cash offer in 3 minutes
Find out how much your home could sell for in as little as 3 minutes with a no-obligation cash offer.
Estimated market value
$348,800
