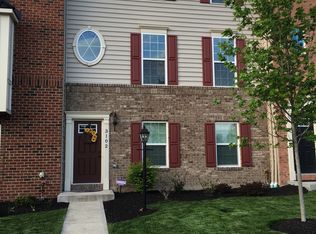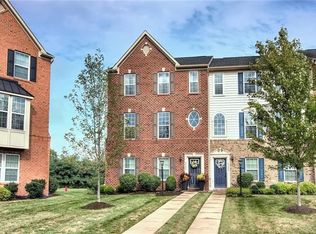Want to feel like you are on vacation everyday in the comfort of your own home? Enjoy all the amazing amenities of resort life with the conveniences of being home-resort style living at it's best! Built with 4 ft extension, all brick front, bay window bump out and private rear entry garage Current owner installed a custom barn wood wall, designer light fixtures w/ceiling medallions and under cabinet lighting! Includes stainless steel appliances, granite, hardwood, tray ceiling and two zone heating/AC.! This is one of the few units without anything built behind, a private rear entry garage and a huge open grassy area with vast, amazing views! Great neighbors, extra guest parking behind unit, minute walk to fabulous clubhouse with gym, tanning bed, indoor basketball court, movie theater room, two party rooms, business conference room, sand playground, beautiful, lit walking areas and 2 pools!
This property is off market, which means it's not currently listed for sale or rent on Zillow. This may be different from what's available on other websites or public sources.


