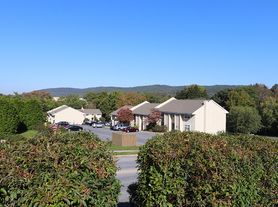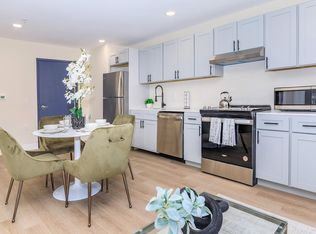Natural light, a corner kitchen with a center island, and a private outdoor deck define the main living level of this 3-bedroom, 2.5-bath townhome. An open living area provides a comfortable gathering spot for relaxation or conversation, while central heat and air conditioning maintain comfort year-round.
Your kitchen encourages both casual meals and conversation with an island perfect for quick breakfasts or weekend projects. Ample cabinetry and counter space support cooking, serving, and storage needs without feeling crowded.
Three bedrooms accommodate privacy and flexibility for rest, work, or hobbies, supported by two full bathrooms and a convenient half bath for guests. With one pet dog allowed, your furry friend can enjoy your new space with you. Meanwhile, the basement laundry adds practicality, keeping everyday tasks organized and out of sight.
Location places you close to everyday conveniences and local attractions. A GIANT Food Stores grocery is nearby for easy shopping trips, and plenty of dining options like Frank & Diannah's Arbor Inn and Louie's Kitchen and Bar serve up familiar favorites close by. Coffee shops and casual cafes offer relaxed spots to meet friends or enjoy a morning brew. For recreation and culture, the Reading Public Museum and iconic Pagoda provide fun outings just a short drive away, while golf enthusiasts will appreciate the nearby Reading Country Club and its courses.
*Our homes come as-is with all essentials in working order. Want upgrades? Request it through the Belong app, and our trusted pros will take care of the rest!
Apartment for rent
$2,325/mo
Fees may apply
3103 Orchard View Rd, Reading, PA 19606
3beds
1,800sqft
Price may not include required fees and charges. Price shown reflects the lease term provided. Learn more|
Apartment
Available now
Dogs OK
Central air
In unit laundry
2 Parking spaces parking
Natural gas, other
What's special
Natural lightBasement laundry adds practicalityPrivate outdoor deck
- 23 days |
- -- |
- -- |
Zillow last checked: 10 hours ago
Listing updated: 11 hours ago
Travel times
Looking to buy when your lease ends?
Consider a first-time homebuyer savings account designed to grow your down payment with up to a 6% match & a competitive APY.
Open house
Facts & features
Interior
Bedrooms & bathrooms
- Bedrooms: 3
- Bathrooms: 3
- Full bathrooms: 2
- 1/2 bathrooms: 1
Heating
- Natural Gas, Other
Cooling
- Central Air
Appliances
- Included: Dishwasher, Dryer, Range Oven, Refrigerator, Washer
- Laundry: In Unit
Interior area
- Total interior livable area: 1,800 sqft
Video & virtual tour
Property
Parking
- Total spaces: 2
- Parking features: On Street
- Details: Contact manager
Features
- Exterior features: Heating: Gas, Smoke Free
Details
- Parcel number: 43532510373365
Construction
Type & style
- Home type: Apartment
- Property subtype: Apartment
Building
Management
- Pets allowed: Yes
Community & HOA
Community
- Features: Smoke Free
Location
- Region: Reading
Financial & listing details
- Lease term: 1 Year
Price history
| Date | Event | Price |
|---|---|---|
| 2/9/2026 | Price change | $2,325-4.1%$1/sqft |
Source: Zillow Rentals Report a problem | ||
| 2/5/2026 | Price change | $2,425-4%$1/sqft |
Source: Zillow Rentals Report a problem | ||
| 2/1/2026 | Listed for rent | $2,525$1/sqft |
Source: Zillow Rentals Report a problem | ||
| 11/4/2020 | Sold | $179,900$100/sqft |
Source: Public Record Report a problem | ||
| 9/20/2020 | Pending sale | $179,900$100/sqft |
Source: RE/MAX of Reading #PABK364026 Report a problem | ||
Neighborhood: 19606
Nearby schools
GreatSchools rating
- 7/10Lorane El SchoolGrades: K-4Distance: 1.2 mi
- 5/10Exeter Twp Junior High SchoolGrades: 7-8Distance: 1.3 mi
- 7/10Exeter Twp Senior High SchoolGrades: 9-12Distance: 1.5 mi

