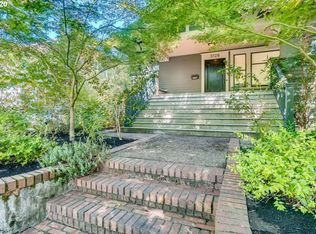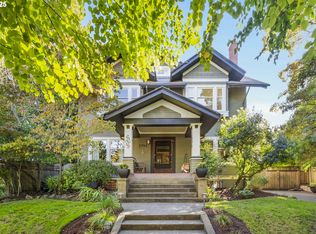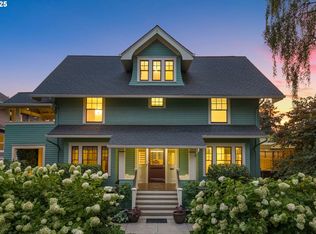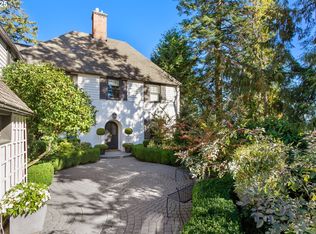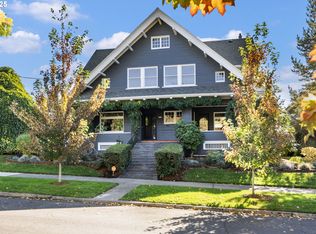Masterfully Updated 1916 Irvington HomeTimeless elegance meets modern luxury in the heart of Irvington. 4,498sf, 4 bedroom, 3 ½ bath home with high-quality updates and new systems that blend seamlessly with original millwork and classic built-ins to exude warmth and charm. Sip coffee in the sunroom or throw parties in the gracious living room with the gas fireplace roaring. On quiet evenings, cozy up with a book in the den or watch the game on the big screen in the renovated lower level which also has an en suite bedroom, gym, and a swoon-worthy mudroom complete with dog wash station.The kitchen renovation is the ultimate combination of character and functionality with thoughtful cabinetry and integrated Thermador appliances, plus quartz countertops and a glass backsplash. The butler’s pantry provides extra storage as well as a second sink and dishwasher for easy entertaining.Storage abounds in the primary suite along with an oversized walk-in shower and dual marble vanities that lead to a spacious closet. Also upstairs are two generously-sized bedrooms and another full bathroom.The fenced and landscaped lawn allows children and dogs to roam while you relax on either of the patios or the large porch. A rare two car garage with EV charger and a sizable storage shed round out this stunning outdoor space. Just blocks from parks, shops, and dining, this home offers comfort and convenience in one of Portland’s most charming neighborhoods. [Home Energy Score = 3. HES Report at https://rpt.greenbuildingregistry.com/hes/OR10185048]
Active
$1,850,000
3103 NE 15th Ave, Portland, OR 97212
4beds
4,498sqft
Est.:
Residential, Single Family Residence
Built in 1916
7,840.8 Square Feet Lot
$1,796,200 Zestimate®
$411/sqft
$-- HOA
What's special
Fenced and landscaped lawnSpacious closet
- 54 days |
- 1,359 |
- 69 |
Zillow last checked: 8 hours ago
Listing updated: November 24, 2025 at 08:59am
Listed by:
Patrick Clark 503-789-1699,
Christie's International Real Estate Evergreen
Source: RMLS (OR),MLS#: 797034919
Tour with a local agent
Facts & features
Interior
Bedrooms & bathrooms
- Bedrooms: 4
- Bathrooms: 4
- Full bathrooms: 3
- Partial bathrooms: 1
- Main level bathrooms: 1
Rooms
- Room types: Office, Bedroom 4, Bedroom 2, Bedroom 3, Dining Room, Family Room, Kitchen, Living Room, Primary Bedroom
Primary bedroom
- Level: Upper
- Area: 221
- Dimensions: 13 x 17
Bedroom 2
- Level: Upper
- Area: 169
- Dimensions: 13 x 13
Bedroom 3
- Level: Upper
- Area: 168
- Dimensions: 14 x 12
Bedroom 4
- Level: Lower
- Area: 165
- Dimensions: 15 x 11
Dining room
- Level: Main
- Area: 204
- Dimensions: 17 x 12
Kitchen
- Level: Main
- Area: 399
- Width: 19
Living room
- Level: Main
- Area: 448
- Dimensions: 16 x 28
Office
- Level: Main
- Area: 108
- Dimensions: 12 x 9
Heating
- Mini Split, Other, Radiant
Cooling
- Heat Pump
Appliances
- Included: Built In Oven, Built-In Range, Built-In Refrigerator, Convection Oven, Dishwasher, Disposal, ENERGY STAR Qualified Appliances, Gas Appliances, Microwave, Plumbed For Ice Maker, Range Hood, Stainless Steel Appliance(s), Wine Cooler, Washer/Dryer, Electric Water Heater, Other Water Heater
- Laundry: Laundry Room
Features
- Ceiling Fan(s), High Ceilings, High Speed Internet, Hookup Available, Marble, Quartz, Sound System, Wainscoting, Butlers Pantry, Kitchen Island, Pantry, Pot Filler, Tile
- Flooring: Concrete, Hardwood, Wall to Wall Carpet, Wood
- Windows: Double Pane Windows
- Basement: Finished,Full,Separate Living Quarters Apartment Aux Living Unit
- Number of fireplaces: 2
- Fireplace features: Gas
Interior area
- Total structure area: 4,498
- Total interior livable area: 4,498 sqft
Video & virtual tour
Property
Parking
- Total spaces: 2
- Parking features: Driveway, Garage Door Opener, Detached
- Garage spaces: 2
- Has uncovered spaces: Yes
Features
- Stories: 3
- Patio & porch: Covered Patio, Patio, Porch
- Exterior features: Garden, Raised Beds, Yard
- Fencing: Fenced
Lot
- Size: 7,840.8 Square Feet
- Features: Corner Lot, Gated, Level, On Busline, Sprinkler, SqFt 7000 to 9999
Details
- Additional structures: Outbuilding, HookupAvailable
- Parcel number: R188647
- Zoning: R5
Construction
Type & style
- Home type: SingleFamily
- Architectural style: Colonial
- Property subtype: Residential, Single Family Residence
Materials
- Lap Siding, Wood Siding
- Foundation: Concrete Perimeter
- Roof: Composition
Condition
- Resale
- New construction: No
- Year built: 1916
Utilities & green energy
- Gas: Gas
- Sewer: Public Sewer
- Water: Public
- Utilities for property: Cable Connected
Green energy
- Water conservation: Water Sense Irrigation, Dual Flush Toilet
Community & HOA
Community
- Security: Security Lights, Security System, Security System Owned
- Subdivision: Irvington
HOA
- Has HOA: No
Location
- Region: Portland
Financial & listing details
- Price per square foot: $411/sqft
- Tax assessed value: $1,445,320
- Annual tax amount: $15,184
- Date on market: 10/19/2025
- Listing terms: Call Listing Agent,Cash,Conventional
- Road surface type: Concrete, Paved
Estimated market value
$1,796,200
$1.71M - $1.89M
$5,348/mo
Price history
Price history
| Date | Event | Price |
|---|---|---|
| 10/19/2025 | Listed for sale | $1,850,000+42.3%$411/sqft |
Source: | ||
| 7/22/2020 | Sold | $1,300,000+4%$289/sqft |
Source: | ||
| 6/17/2020 | Pending sale | $1,249,500$278/sqft |
Source: Think Real Estate #20641933 Report a problem | ||
| 6/11/2020 | Listed for sale | $1,249,500+112.9%$278/sqft |
Source: Think Real Estate #20641933 Report a problem | ||
| 5/20/2011 | Sold | $586,800-6.1%$130/sqft |
Source: Public Record Report a problem | ||
Public tax history
Public tax history
| Year | Property taxes | Tax assessment |
|---|---|---|
| 2025 | $15,184 +3.7% | $563,530 +3% |
| 2024 | $14,638 +4% | $547,120 +3% |
| 2023 | $14,076 +2.2% | $531,190 +3% |
Find assessor info on the county website
BuyAbility℠ payment
Est. payment
$9,287/mo
Principal & interest
$7174
Property taxes
$1465
Home insurance
$648
Climate risks
Neighborhood: Irvington
Nearby schools
GreatSchools rating
- 9/10Sabin Elementary SchoolGrades: PK-5Distance: 0.5 mi
- 8/10Harriet Tubman Middle SchoolGrades: 6-8Distance: 1 mi
- 9/10Grant High SchoolGrades: 9-12Distance: 1.2 mi
Schools provided by the listing agent
- Elementary: Sabin
- Middle: Harriet Tubman
- High: Jefferson
Source: RMLS (OR). This data may not be complete. We recommend contacting the local school district to confirm school assignments for this home.
- Loading
- Loading
