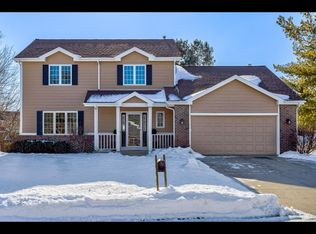Sold for $435,500 on 04/04/23
$435,500
3103 Maplewood Rd, Ames, IA 50014
4beds
1,895sqft
Single Family Residence, Residential
Built in 1991
0.25 Acres Lot
$454,400 Zestimate®
$230/sqft
$2,260 Estimated rent
Home value
$454,400
$432,000 - $477,000
$2,260/mo
Zestimate® history
Loading...
Owner options
Explore your selling options
What's special
This spacious ranch home with nearly 3,000 finished sq ft is nestled in the Northridge Development, Fellows Elementary School and just steps from Moore Park. A desirable floor plan which includes a cozy den just off the kitchen featuring a brick gas fireplace, vaulted ceiling and new carpet. Features include the convenience of main floor laundry, various ceiling heights, a built-in desk, 4 bedrooms, 3 full baths, 3 living rooms (includes the den) & a new shingles in 2019. The primary suite includes double vanities, jetted tub, large closet, a trayed ceiling plus access to the deck from this suite, as well as the kitchen, & living room. The spacious kitchen provides stainless steel appliances with a gas range. The formal dining room makes entertaining simple. Additional features include an abundance of storage space, all brick front exposure, a small garden area and mature trees with lots of landscaping including a stone firepit.
Zillow last checked: 8 hours ago
Listing updated: April 04, 2023 at 01:26pm
Listed by:
Gale & Ryan Gehling 515-233-9100,
Keller Williams Ames
Bought with:
Flanders Team, S58137
RE/MAX REAL ESTATE CENTER
Source: CIBR,MLS#: 61531
Facts & features
Interior
Bedrooms & bathrooms
- Bedrooms: 4
- Bathrooms: 3
- Full bathrooms: 3
Primary bedroom
- Level: Main
Bedroom 2
- Level: Main
Bedroom 3
- Level: Main
Bedroom 4
- Level: Basement
Primary bathroom
- Level: Main
Full bathroom
- Level: Main
Full bathroom
- Level: Basement
Dining room
- Level: Main
Family room
- Level: Basement
Great room
- Level: Main
Kitchen
- Level: Main
Laundry
- Level: Main
Living room
- Level: Main
Utility room
- Level: Basement
Utility room
- Level: Basement
Heating
- Forced Air, Natural Gas
Cooling
- Central Air
Appliances
- Included: Deep Freeze, Dishwasher, Disposal, Dryer, Microwave, Range, Refrigerator, Washer
- Laundry: Main Level
Features
- Ceiling Fan(s)
- Flooring: Vinyl, Carpet
- Basement: Full,Sump Pump
- Has fireplace: Yes
- Fireplace features: Gas
Interior area
- Total structure area: 1,895
- Total interior livable area: 1,895 sqft
- Finished area above ground: 1,895
- Finished area below ground: 1,098
Property
Parking
- Parking features: Garage
- Has garage: Yes
Features
- Patio & porch: Patio
- Spa features: Bath
Lot
- Size: 0.25 Acres
- Features: Level
Details
- Parcel number: 0533125010
- Zoning: Residential
- Special conditions: Standard
Construction
Type & style
- Home type: SingleFamily
- Property subtype: Single Family Residence, Residential
Materials
- Other, Brick
- Foundation: Concrete Perimeter, Tile
Condition
- Year built: 1991
Utilities & green energy
- Sewer: Public Sewer
- Water: Public
Community & neighborhood
Location
- Region: Ames
HOA & financial
HOA
- Has HOA: Yes
- HOA fee: $250 yearly
Other
Other facts
- Road surface type: Hard Surface
Price history
| Date | Event | Price |
|---|---|---|
| 4/4/2023 | Sold | $435,500+2.5%$230/sqft |
Source: | ||
| 1/16/2023 | Pending sale | $425,000$224/sqft |
Source: | ||
| 1/12/2023 | Listed for sale | $425,000+33.2%$224/sqft |
Source: | ||
| 11/7/2014 | Sold | $319,000$168/sqft |
Source: | ||
| 9/16/2014 | Listed for sale | $319,000$168/sqft |
Source: Friedrich Iowa Realty #40977 Report a problem | ||
Public tax history
| Year | Property taxes | Tax assessment |
|---|---|---|
| 2024 | $5,564 +0.8% | $402,300 |
| 2023 | $5,518 +1.2% | $402,300 +19.4% |
| 2022 | $5,450 -4.2% | $336,900 |
Find assessor info on the county website
Neighborhood: Northridge
Nearby schools
GreatSchools rating
- 9/10Fellows Elementary SchoolGrades: K-5Distance: 1.4 mi
- 5/10Ames Middle SchoolGrades: 6-8Distance: 2.6 mi
- 8/10Ames High SchoolGrades: 9-12Distance: 1.2 mi

Get pre-qualified for a loan
At Zillow Home Loans, we can pre-qualify you in as little as 5 minutes with no impact to your credit score.An equal housing lender. NMLS #10287.
