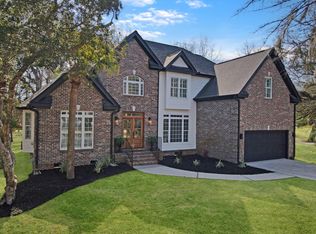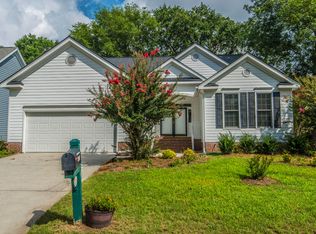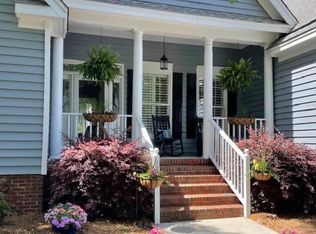Jump into golf course, low country living at Charleston National with this stunning, move in ready home on a corner lot. The sun drenched floor plan welcomes you with the two story foyer, hardwood floors, a vaulted, volume ceiling in the living room, chair rail molding in the dining room and a beautiful eat-in kitchen that joins the two story family room with its fireplace. One of the best features of this home is the massive, screened-in porch that overlooks the wooded backyard and is just a great outdoor living space. The master suite is located on the first floor and boasts two walk-in closets and an en-suite bath with dual vanity, garden tub and walk-in shower. You'll love staying close to shopping, dining, schools, the beach and downtown. This home is move-in ready and good to go!
This property is off market, which means it's not currently listed for sale or rent on Zillow. This may be different from what's available on other websites or public sources.


