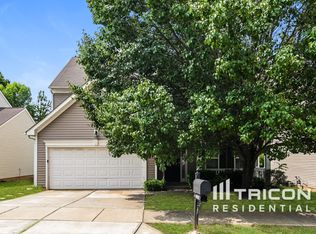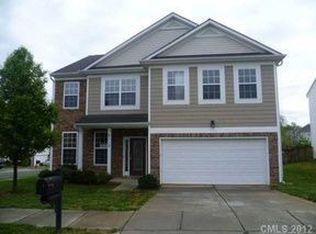Closed
$432,000
3103 Less Traveled Trl, Indian Trail, NC 28079
4beds
2,576sqft
Single Family Residence
Built in 2006
0.22 Acres Lot
$428,500 Zestimate®
$168/sqft
$2,428 Estimated rent
Home value
$428,500
$399,000 - $458,000
$2,428/mo
Zestimate® history
Loading...
Owner options
Explore your selling options
What's special
Located in the highly desirable Crismark neighborhood, this beautiful two-story home offers 4 bedrooms, 2.5 bathrooms, and a versatile bonus room. The open and inviting floor plan features a spacious living room with a cozy gas fireplace, a formal dining room with wainscoting, a large kitchen with stainless steel appliances, abundant cabinet space, and a walk-in pantry. The primary suite is a true retreat, boasting vaulted ceilings, a walk-in closet, dual sinks, a soaking tub, and a separate shower. Upstairs, the expansive loft provides additional living space, perfect for a home office or media area. The fenced backyard includes a patio, offering a private setting for outdoor entertaining or relaxing. Located close to neighborhood amenities, schools, shopping, and dining, this home combines comfort, convenience, and style. Don’t miss your opportunity to live in this sought-after community!
Zillow last checked: 8 hours ago
Listing updated: March 14, 2025 at 09:34am
Listing Provided by:
David Upchurch Offers@davidupchurch.com,
David Upchurch Real Estate
Bought with:
Chuda Dhimal
Dhimal Realty Inc
Source: Canopy MLS as distributed by MLS GRID,MLS#: 4211672
Facts & features
Interior
Bedrooms & bathrooms
- Bedrooms: 4
- Bathrooms: 3
- Full bathrooms: 2
- 1/2 bathrooms: 1
Primary bedroom
- Level: Upper
Bedroom s
- Level: Upper
Bathroom full
- Level: Upper
Bathroom half
- Level: Main
Breakfast
- Level: Main
Dining area
- Level: Main
Kitchen
- Level: Main
Laundry
- Level: Upper
Living room
- Level: Main
Loft
- Level: Upper
Office
- Level: Main
Heating
- Central, Forced Air
Cooling
- Ceiling Fan(s), Central Air
Appliances
- Included: Dishwasher, Disposal, Electric Oven, Electric Range, Exhaust Fan, Gas Water Heater, Microwave, Plumbed For Ice Maker, Refrigerator, Self Cleaning Oven
- Laundry: Laundry Room, Upper Level
Features
- Attic Other, Soaking Tub, Open Floorplan, Pantry, Walk-In Closet(s)
- Flooring: Carpet, Vinyl
- Has basement: No
- Attic: Other,Pull Down Stairs
- Fireplace features: Family Room, Gas Log
Interior area
- Total structure area: 2,576
- Total interior livable area: 2,576 sqft
- Finished area above ground: 2,576
- Finished area below ground: 0
Property
Parking
- Total spaces: 2
- Parking features: Driveway, Attached Garage, Garage on Main Level
- Attached garage spaces: 2
- Has uncovered spaces: Yes
Features
- Levels: Two
- Stories: 2
- Patio & porch: Front Porch, Patio
- Pool features: Community
- Fencing: Back Yard,Fenced,Wood
Lot
- Size: 0.22 Acres
- Features: Cleared, Level
Details
- Parcel number: 07058076
- Zoning: AQ0
- Special conditions: Standard
Construction
Type & style
- Home type: SingleFamily
- Architectural style: Traditional
- Property subtype: Single Family Residence
Materials
- Stone Veneer, Vinyl
- Foundation: Slab
- Roof: Shingle
Condition
- New construction: No
- Year built: 2006
Utilities & green energy
- Sewer: Public Sewer
- Water: City
Community & neighborhood
Community
- Community features: Clubhouse, Game Court, Playground, Recreation Area, Sidewalks, Street Lights, Tennis Court(s), Walking Trails
Location
- Region: Indian Trail
- Subdivision: Crismark
HOA & financial
HOA
- Has HOA: Yes
- HOA fee: $253 semi-annually
- Association name: Braesael Management
- Association phone: 704-847-3507
Other
Other facts
- Listing terms: Cash,Conventional,FHA,VA Loan
- Road surface type: Concrete, Paved
Price history
| Date | Event | Price |
|---|---|---|
| 3/13/2025 | Sold | $432,000-1.8%$168/sqft |
Source: | ||
| 1/11/2025 | Listed for sale | $439,900-2.2%$171/sqft |
Source: | ||
| 10/20/2024 | Listing removed | $450,000$175/sqft |
Source: | ||
| 10/11/2024 | Listed for sale | $450,000+125.1%$175/sqft |
Source: | ||
| 10/13/2023 | Listing removed | -- |
Source: Zillow Rentals | ||
Public tax history
| Year | Property taxes | Tax assessment |
|---|---|---|
| 2025 | $2,730 +12.8% | $414,200 +44.2% |
| 2024 | $2,421 +0.8% | $287,300 |
| 2023 | $2,401 | $287,300 |
Find assessor info on the county website
Neighborhood: 28079
Nearby schools
GreatSchools rating
- 6/10Hemby Bridge Elementary SchoolGrades: PK-5Distance: 1 mi
- 10/10Porter Ridge Middle SchoolGrades: 6-8Distance: 3.8 mi
- 7/10Porter Ridge High SchoolGrades: 9-12Distance: 3.6 mi
Schools provided by the listing agent
- Elementary: Hemby Bridge
- Middle: Porter Ridge
- High: Porter Ridge
Source: Canopy MLS as distributed by MLS GRID. This data may not be complete. We recommend contacting the local school district to confirm school assignments for this home.
Get a cash offer in 3 minutes
Find out how much your home could sell for in as little as 3 minutes with a no-obligation cash offer.
Estimated market value
$428,500
Get a cash offer in 3 minutes
Find out how much your home could sell for in as little as 3 minutes with a no-obligation cash offer.
Estimated market value
$428,500

