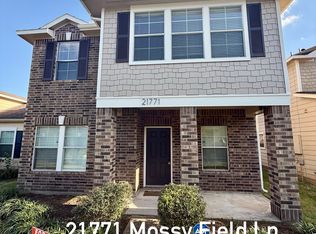NO SHOWINGS UNTIL 4/3. Stop the car! This hidden gem, tucked away in The Lakes of Legends Canyon w/ Lake Front Views is a 4bdrm 3.5bath - 1.5 story beauty waiting just for you! Hardwood flooring throughout the common areas downstairs! The kitchen, sure to please the chef in your life boasts a soft grey paint scheme, ample black cabinetry for storage, Quartz countertops and subway tile backsplash all classic and timeless. Island for those meals on the go or for a late night snack. Extra storage galore! Light and Bright Breakfast Area with a skylight perfect for those moonlight nights! Primary En-Suite Bath has a stand alone shower and soaking tub perfect for washing the stress of the day away and dual vanities! Gorgeous 1/2 bath on 1st floor to accommodate guests. Jack and Jill Secondary Bath! Upstairs is a 4th bedroom, bath and a game room for the family to enjoy! Enjoy that first cup of ambition or unwind with your favorite Libation while overlooking the lake!
Copyright notice - Data provided by HAR.com 2022 - All information provided should be independently verified.
House for rent
$2,900/mo
3103 Leaf Vines Ln E, Spring, TX 77386
4beds
2,964sqft
Price is base rent and doesn't include required fees.
Singlefamily
Available now
-- Pets
Electric, ceiling fan
Electric dryer hookup laundry
2 Attached garage spaces parking
Natural gas, fireplace
What's special
- 37 days
- on Zillow |
- -- |
- -- |
Travel times
Facts & features
Interior
Bedrooms & bathrooms
- Bedrooms: 4
- Bathrooms: 4
- Full bathrooms: 3
- 1/2 bathrooms: 1
Heating
- Natural Gas, Fireplace
Cooling
- Electric, Ceiling Fan
Appliances
- Included: Dishwasher, Disposal, Dryer, Microwave, Oven, Refrigerator, Stove, Washer
- Laundry: Electric Dryer Hookup, Gas Dryer Hookup, In Unit, Washer Hookup
Features
- 1 Bedroom Up, 2 Bedrooms Down, Ceiling Fan(s), Crown Molding, En-Suite Bath, Formal Entry/Foyer, High Ceilings, Primary Bed - 1st Floor, Sitting Area, View, Walk-In Closet(s)
- Flooring: Carpet, Tile, Wood
- Has fireplace: Yes
Interior area
- Total interior livable area: 2,964 sqft
Property
Parking
- Total spaces: 2
- Parking features: Attached, Covered
- Has attached garage: Yes
- Details: Contact manager
Features
- Stories: 2
- Exterior features: 0 Up To 1/4 Acre, 1 Bedroom Up, 2 Bedrooms Down, Architecture Style: Traditional, Attached, Cleared, Clubhouse, Corner Lot, Crown Molding, Cul-De-Sac, Electric Dryer Hookup, En-Suite Bath, Flooring: Wood, Formal Entry/Foyer, Garage Door Opener, Gas, Gas Dryer Hookup, Gas Log, Heating: Gas, High Ceilings, Insulated/Low-E windows, Lot Features: Cleared, Corner Lot, Cul-De-Sac, Subdivided, 0 Up To 1/4 Acre, Patio/Deck, Primary Bed - 1st Floor, Sitting Area, Subdivided, Tennis Court(s), View Type: Lake, Walk-In Closet(s), Washer Hookup
- Has view: Yes
- View description: Water View
Construction
Type & style
- Home type: SingleFamily
- Property subtype: SingleFamily
Condition
- Year built: 2007
Community & HOA
Community
- Features: Clubhouse, Tennis Court(s)
HOA
- Amenities included: Tennis Court(s)
Location
- Region: Spring
Financial & listing details
- Lease term: Long Term,Short Term Lease,6 Months
Price history
| Date | Event | Price |
|---|---|---|
| 4/19/2025 | Price change | $2,900-3.3%$1/sqft |
Source: | ||
| 3/23/2025 | Listed for rent | $3,000$1/sqft |
Source: | ||
![[object Object]](https://photos.zillowstatic.com/fp/ff334616a734a687fd8c6fc0cf6d7d9c-p_i.jpg)
