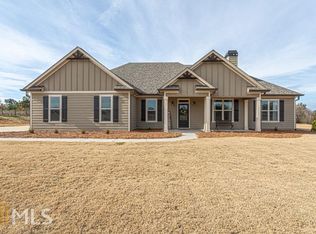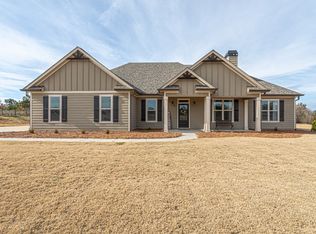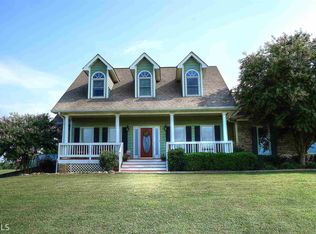Don't miss this opportunity to own a beautiful home in sought after Williamson on 11 acres! This all brick 5 bedroom 4.5 bath RANCH ON A FULL FINISHED BASEMENT with a detached 2 car garage (5 car total) and amazing pool, surrounded by open land and old oak trees won't dissappoint! Open floor plan and gleaming hardwood floors welcome you in, designer lighting, finished basement with in-law suite with full kitchen, unfinished shop storage. Home can be purchased on 3 acres, 6 acres or 8 acres as well. Too many details to list!
This property is off market, which means it's not currently listed for sale or rent on Zillow. This may be different from what's available on other websites or public sources.



