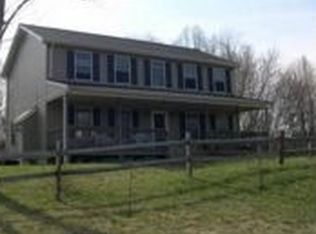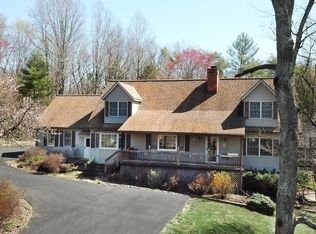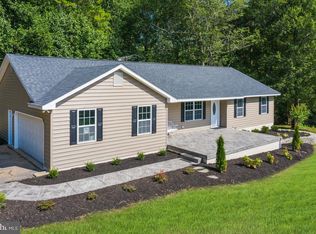Sold for $625,000
$625,000
3103 Indian Run Rd, Amissville, VA 20106
4beds
3,086sqft
Single Family Residence
Built in 1991
5.5 Acres Lot
$670,600 Zestimate®
$203/sqft
$4,906 Estimated rent
Home value
$670,600
$637,000 - $704,000
$4,906/mo
Zestimate® history
Loading...
Owner options
Explore your selling options
What's special
Serenity at its best! Absolutely Immaculate two level Rambler on over 5 acres in quiet setting. This remodeled home has been lovingly maintained by owners. Main Level Primary Bedroom! This doll house starts at the long driveway off the main road with its gorgeous landscaping and the coziest front porch you will ever see, all overlooking the lush yard. Peek inside through the sparkling windows and see the gleaming hardwood floors and plush carpeting plus freshly painted throughout! Contemporary lighting fixtures gives each room the spunk the pickiest home buyer is hoping for. Solar tubes make the entire main level bright! Oversized Living Room with a really cool fan and plush carpet lead you into the Dining Room with Hardwood Flooring and space for large gatherings. The Gourmet Kitchen is a knock out with unique Granite Countertops, Black Stainless Steel Appliances, newer cabinets in soft grey and a cool upgraded backsplash. Adjacent is the Family Room with Hardwood Flooring, ceiling fan and features the brick hearth Fireplace and Walkout to freshly stained super oversized Deck. Main Level Primary Suite would not be complete without the awesome remodeled Bathroom. The Bedroom features walk in closet, ceiling fan and plush carpet. Bathroom with upgraded ceramic tile, newer vanity, mirror & lighting. Two more Bedrooms on this level share the huge remodeled Hall Bathroom. Off the Kitchen is the Mud Room and the Half Bath with easy access to the 2 car garage. Walk on down to the Lower Level and be amazed! New Ceramic Tile Plank Flooring, upgraded Full Bathroom plus the 4th Bedroom and a bonus room with door and closet. Could be work from home office. Large den/workout room or office with walk out French Doors to the gorgeous Paver Patio surrounded by designer landscaping, rock walls and fresh plantings. The large shed is perfect for storage of all your yard equipment. The property is totally private, yet not isolated, for the person who wants a lot of land, a fabulous home and close proximity to Culpeper and to Warrenton. This is a must see! Cardinal title preferred as a title search is available.
Zillow last checked: 8 hours ago
Listing updated: April 18, 2024 at 06:02pm
Listed by:
Natalie McArtor 703-200-4703,
Samson Properties
Bought with:
Michele Noel, 0225212861
Pearson Smith Realty, LLC
Source: Bright MLS,MLS#: VACU2006754
Facts & features
Interior
Bedrooms & bathrooms
- Bedrooms: 4
- Bathrooms: 4
- Full bathrooms: 3
- 1/2 bathrooms: 1
- Main level bathrooms: 3
- Main level bedrooms: 3
Basement
- Description: Percent Finished: 100.0
- Area: 2924
Heating
- Heat Pump, Electric
Cooling
- Central Air, Electric
Appliances
- Included: Microwave, Dishwasher, Dryer, Exhaust Fan, Ice Maker, Oven/Range - Electric, Refrigerator, Stainless Steel Appliance(s), Washer, Water Heater, Electric Water Heater
- Laundry: Dryer In Unit, Washer In Unit, Main Level, Laundry Room
Features
- Attic, Family Room Off Kitchen, Floor Plan - Traditional, Formal/Separate Dining Room, Kitchen - Gourmet, Pantry, Primary Bath(s), Upgraded Countertops, Breakfast Area, Ceiling Fan(s), Kitchen - Table Space, Recessed Lighting, Solar Tube(s), Bathroom - Tub Shower, Entry Level Bedroom, Bathroom - Stall Shower, Wainscotting, Dry Wall, 9'+ Ceilings
- Flooring: Carpet, Ceramic Tile, Hardwood, Vinyl, Wood
- Doors: Sliding Glass, Storm Door(s), French Doors, Six Panel
- Windows: Double Pane Windows, Screens, Sliding, Vinyl Clad, Bay/Bow, Window Treatments
- Basement: Finished,Walk-Out Access,Full,Heated,Improved,Exterior Entry,Rear Entrance,Windows
- Number of fireplaces: 2
- Fireplace features: Mantel(s), Wood Burning, Brick, Flue for Stove, Wood Burning Stove
Interior area
- Total structure area: 4,548
- Total interior livable area: 3,086 sqft
- Finished area above ground: 1,624
- Finished area below ground: 1,462
Property
Parking
- Total spaces: 4
- Parking features: Garage Faces Side, Garage Door Opener, Driveway, Attached
- Attached garage spaces: 2
- Uncovered spaces: 2
Accessibility
- Accessibility features: None
Features
- Levels: Two
- Stories: 2
- Patio & porch: Patio, Deck, Porch
- Exterior features: Chimney Cap(s), Rain Gutters
- Pool features: None
- Has view: Yes
- View description: Garden, Trees/Woods, Scenic Vista
Lot
- Size: 5.50 Acres
- Features: Backs - Parkland, Backs to Trees, Front Yard, Landscaped, Level, Private, Rear Yard, SideYard(s), Rural, Wooded, Near National Park
Details
- Additional structures: Above Grade, Below Grade
- Parcel number: 6J 1 3
- Zoning: RA
- Special conditions: Standard
Construction
Type & style
- Home type: SingleFamily
- Architectural style: Ranch/Rambler
- Property subtype: Single Family Residence
Materials
- Vinyl Siding
- Foundation: Concrete Perimeter
- Roof: Asphalt,Shingle
Condition
- Excellent
- New construction: No
- Year built: 1991
- Major remodel year: 2021
Utilities & green energy
- Sewer: Septic = # of BR
- Water: Well
- Utilities for property: Cable Available, Phone Available, Propane, Cable
Community & neighborhood
Security
- Security features: Smoke Detector(s)
Location
- Region: Amissville
- Subdivision: Rappahannock Woods
Other
Other facts
- Listing agreement: Exclusive Right To Sell
- Listing terms: Cash,Conventional,FHA,VA Loan,VHDA
- Ownership: Fee Simple
- Road surface type: Black Top
Price history
| Date | Event | Price |
|---|---|---|
| 3/1/2024 | Sold | $625,000+2.5%$203/sqft |
Source: | ||
| 2/8/2024 | Pending sale | $610,000$198/sqft |
Source: | ||
| 1/17/2024 | Contingent | $610,000$198/sqft |
Source: | ||
| 1/11/2024 | Listed for sale | $610,000+10.9%$198/sqft |
Source: | ||
| 8/19/2021 | Sold | $549,900+37.5%$178/sqft |
Source: | ||
Public tax history
| Year | Property taxes | Tax assessment |
|---|---|---|
| 2024 | $2,644 +2.2% | $562,500 |
| 2023 | $2,588 +5.4% | $562,500 +26% |
| 2022 | $2,455 +12.9% | $446,400 +12.9% |
Find assessor info on the county website
Neighborhood: 20106
Nearby schools
GreatSchools rating
- 4/10Emerald Hill Elementary SchoolGrades: PK-5Distance: 7.8 mi
- 5/10Culpeper Middle SchoolGrades: 6-8Distance: 11.5 mi
- 4/10Culpeper County High SchoolGrades: 9-12Distance: 11.4 mi
Schools provided by the listing agent
- Elementary: Emerald Hill
- Middle: Culpeper
- High: Culpeper County
- District: Culpeper County Public Schools
Source: Bright MLS. This data may not be complete. We recommend contacting the local school district to confirm school assignments for this home.
Get a cash offer in 3 minutes
Find out how much your home could sell for in as little as 3 minutes with a no-obligation cash offer.
Estimated market value$670,600
Get a cash offer in 3 minutes
Find out how much your home could sell for in as little as 3 minutes with a no-obligation cash offer.
Estimated market value
$670,600


