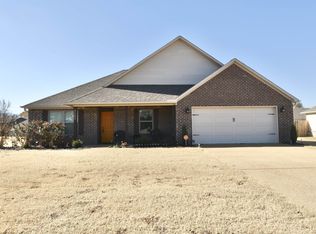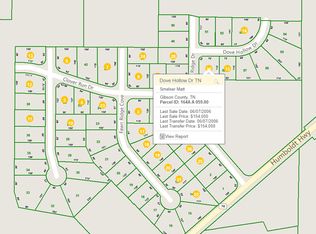Sold for $226,000
$226,000
3103 Hunters Ridge Dr, Humboldt, TN 38343
3beds
1,205sqft
Single Family Residence
Built in 2025
0.26 Acres Lot
$225,800 Zestimate®
$188/sqft
$1,603 Estimated rent
Home value
$225,800
Estimated sales range
Not available
$1,603/mo
Zestimate® history
Loading...
Owner options
Explore your selling options
What's special
Here's your chance!!! Back on the market due to buyer's financing falling through.... Built in 2025, this stunning brick home is now for sale in Humboldt with just over 1200 square feet of thoughtfully designed living space with an open-concept floor plan that's perfect for both relaxing and entertaining. Inside, you'll find elegant luxury vinyl flooring flowing seamlessly throughout—meaning no carpet to worry about. The heart of the home is the kitchen, featuring beautiful granite countertops and chic gray cabinets, while the living room impresses with a vaulted ceiling. The primary suite is a true retreat, complete with a private bathroom, a spacious walk-in closet, and a graceful trey ceiling.
The covered back patio is wired for an exterior TV and string lights, making it the perfect spot for weekend barbecues or cozy evenings. The large backyard, complete with fresh sod & seeding, offers plenty of room for outdoor activities. You'll love the serene view of the community pond and its walking track. This home also includes a two-car garage, exceptional curb appeal with fresh landscaping, and a one-year builder's warranty for peace of mind. Located in the established Hunter's Ridge Subdivision, this property combines modern amenities with a peaceful neighborhood feel. Don't miss your chance to own this incredible new construction home. Schedule your showing today! Home to be completed mid-August.
Zillow last checked: 8 hours ago
Listing updated: October 14, 2025 at 11:03am
Listed by:
Jennifer Easterday,
Town and Country
Bought with:
Ginger Williams, 351339
Town and Country
Source: CWTAR,MLS#: 2503599
Facts & features
Interior
Bedrooms & bathrooms
- Bedrooms: 3
- Bathrooms: 2
- Full bathrooms: 2
- Main level bathrooms: 2
- Main level bedrooms: 3
Primary bedroom
- Level: Main
- Area: 168
- Dimensions: 14.0 x 12.0
Bedroom
- Level: Main
- Area: 110
- Dimensions: 11.0 x 10.0
Bedroom
- Level: Main
- Area: 110
- Dimensions: 11.0 x 10.0
Primary bathroom
- Level: Main
- Area: 56
- Dimensions: 8.0 x 7.0
Bathroom
- Level: Main
- Area: 28
- Dimensions: 7.0 x 4.0
Kitchen
- Level: Main
- Area: 128
- Dimensions: 16.0 x 8.0
Laundry
- Level: Main
- Area: 40
- Dimensions: 8.0 x 5.0
Living room
- Level: Main
- Area: 300
- Dimensions: 20.0 x 15.0
Heating
- Central, Electric
Cooling
- Ceiling Fan(s), Central Air, Electric
Appliances
- Included: Dishwasher, Electric Range, Electric Water Heater, Stainless Steel Appliance(s)
- Laundry: Electric Dryer Hookup, Laundry Room, Main Level, Washer Hookup
Features
- Ceiling Fan(s), Eat-in Kitchen, Granite Counters, High Ceilings, Open Floorplan, Master Downstairs, Tray Ceiling(s), Tub Shower Combo, Vaulted Ceiling(s), Walk-In Closet(s)
- Flooring: Luxury Vinyl
- Windows: Vinyl Frames
- Has basement: No
Interior area
- Total interior livable area: 1,205 sqft
Property
Parking
- Total spaces: 4
- Parking features: Garage Door Opener, Garage Faces Front
- Attached garage spaces: 2
Features
- Levels: One
- Patio & porch: Covered, Front Porch, Rear Porch
- Exterior features: Rain Gutters
- Has view: Yes
- View description: Pond
Lot
- Size: 0.26 Acres
- Dimensions: 139 x 80
Details
- Parcel number: 164A A 002.00
- Special conditions: Standard
Construction
Type & style
- Home type: SingleFamily
- Property subtype: Single Family Residence
Materials
- Brick
- Foundation: Slab
Condition
- true
- New construction: Yes
- Year built: 2025
Details
- Builder name: Barry Allen Construction
- Warranty included: Yes
Utilities & green energy
- Electric: Circuit Breakers
- Sewer: Public Sewer
- Water: Public
- Utilities for property: Cable Available, Fiber Optic Available, Sewer Connected, Water Connected, Underground Utilities
Community & neighborhood
Security
- Security features: Smoke Detector(s)
Location
- Region: Humboldt
- Subdivision: Other
Other
Other facts
- Listing terms: Cash,Conventional,FHA,USDA Loan,VA Loan
- Road surface type: Asphalt
Price history
| Date | Event | Price |
|---|---|---|
| 10/14/2025 | Sold | $226,000-1.7%$188/sqft |
Source: | ||
| 9/4/2025 | Pending sale | $229,900$191/sqft |
Source: | ||
| 8/20/2025 | Listed for sale | $229,900$191/sqft |
Source: | ||
| 8/13/2025 | Pending sale | $229,900$191/sqft |
Source: | ||
| 8/2/2025 | Listed for sale | $229,900+1177.2%$191/sqft |
Source: | ||
Public tax history
Tax history is unavailable.
Neighborhood: 38343
Nearby schools
GreatSchools rating
- 2/10East Elementary SchoolGrades: 2-6Distance: 1.6 mi
- 2/10Humboldt High SchoolGrades: 7-12Distance: 1.8 mi
- NAStigall Primary SchoolGrades: PK-1Distance: 3.7 mi
Schools provided by the listing agent
- District: Humboldt School District
Source: CWTAR. This data may not be complete. We recommend contacting the local school district to confirm school assignments for this home.
Get pre-qualified for a loan
At Zillow Home Loans, we can pre-qualify you in as little as 5 minutes with no impact to your credit score.An equal housing lender. NMLS #10287.

