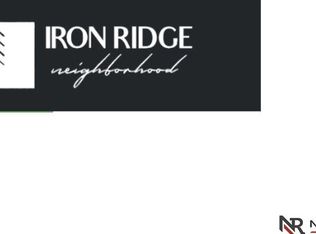Sold for $417,500
$417,500
3103 Greta Dr, Roca, NE 68430
3beds
1,533sqft
Single Family Residence
Built in 2023
8,712 Square Feet Lot
$420,800 Zestimate®
$272/sqft
$2,072 Estimated rent
Home value
$420,800
$366,000 - $484,000
$2,072/mo
Zestimate® history
Loading...
Owner options
Explore your selling options
What's special
This nearly new home is located in the south Lincoln neighborhood of Iron Ridge, just south of Wilderness Hills. It offers modern comfort and style throughout. With 3 bedrooms and 2 bathrooms, it boasts a spacious open layout perfect for everyday living & entertaining. The main floor features a stunning kitchen with quartz countertops, large island & ample cabinet space. It flows into the dining area and living room. The primary suite includes an ensuite bath with dual sinks and walk-in closet, while 2 additional bedrooms, a laundry room and a full bathroom complete the main floor. The expansive unfinished basement offers endless potential, with room for an additional bedroom, bathroom, generous living space, and even a bar area—ready for your personal touch. Additional upgrades include a tankless water heater, a finished garage, custom blinds, a fully fenced yard, and an oversized patio ideal for outdoor relaxation or entertaining guests.
Zillow last checked: 8 hours ago
Listing updated: December 01, 2025 at 09:11am
Listed by:
Jodi Reimers 402-984-0169,
Woods Bros Realty
Bought with:
Trista Stewart, 20240215
Nebraska Realty
Source: GPRMLS,MLS#: 22530903
Facts & features
Interior
Bedrooms & bathrooms
- Bedrooms: 3
- Bathrooms: 2
- Full bathrooms: 1
- 3/4 bathrooms: 1
- Main level bathrooms: 2
Primary bedroom
- Level: Main
- Area: 181.76
- Dimensions: 12.8 x 14.2
Bedroom 2
- Level: Main
- Area: 126
- Dimensions: 10 x 12.6
Bedroom 3
- Level: Main
- Area: 106
- Dimensions: 10 x 10.6
Primary bathroom
- Features: 3/4
Kitchen
- Level: Main
- Area: 135.52
- Dimensions: 12.1 x 11.2
Living room
- Level: Main
- Area: 286.2
- Dimensions: 15.9 x 18
Basement
- Area: 1533
Heating
- Natural Gas, Forced Air
Cooling
- Central Air
Appliances
- Included: Range, Refrigerator, Dishwasher, Disposal, Microwave
Features
- Flooring: Vinyl, Carpet, Luxury Vinyl, Plank
- Basement: Unfinished
- Has fireplace: No
Interior area
- Total structure area: 1,533
- Total interior livable area: 1,533 sqft
- Finished area above ground: 1,533
- Finished area below ground: 0
Property
Parking
- Total spaces: 3
- Parking features: Attached
- Attached garage spaces: 3
Features
- Patio & porch: Patio
- Exterior features: Sprinkler System
- Fencing: Wood
Lot
- Size: 8,712 sqft
- Dimensions: 66.51 x 110 x 75.8 x 124.47
- Features: Up to 1/4 Acre.
Details
- Parcel number: 1631104001000
Construction
Type & style
- Home type: SingleFamily
- Architectural style: Ranch
- Property subtype: Single Family Residence
Materials
- Masonite, Asphalt, Brick/Other, Concrete
- Foundation: Concrete Perimeter
Condition
- Not New and NOT a Model
- New construction: No
- Year built: 2023
Utilities & green energy
- Sewer: Public Sewer
- Water: Public
Community & neighborhood
Location
- Region: Roca
- Subdivision: Iron Ridge
HOA & financial
HOA
- Has HOA: Yes
- HOA fee: $500 annually
- Services included: Common Area Maintenance, Trash
- Association name: Iron Ridge HOA
Other
Other facts
- Listing terms: VA Loan,FHA,Conventional,Cash
- Ownership: Fee Simple
Price history
| Date | Event | Price |
|---|---|---|
| 11/26/2025 | Sold | $417,500-0.6%$272/sqft |
Source: | ||
| 11/6/2025 | Pending sale | $420,000$274/sqft |
Source: | ||
| 9/3/2025 | Price change | $420,000-1.2%$274/sqft |
Source: | ||
| 7/21/2025 | Price change | $425,000-0.9%$277/sqft |
Source: | ||
| 7/16/2025 | Price change | $429,000-1.2%$280/sqft |
Source: | ||
Public tax history
| Year | Property taxes | Tax assessment |
|---|---|---|
| 2024 | $4,024 +328.5% | $259,100 +348.3% |
| 2023 | $939 -7.4% | $57,800 +10.1% |
| 2022 | $1,015 -2.1% | $52,500 |
Find assessor info on the county website
Neighborhood: 68430
Nearby schools
GreatSchools rating
- 7/10Cavett Elementary SchoolGrades: PK-5Distance: 1.7 mi
- 7/10Moore Middle SchoolGrades: 6-8Distance: 3.9 mi
- 5/10Southwest High SchoolGrades: 9-12Distance: 2.6 mi
Schools provided by the listing agent
- Elementary: Cavett
- Middle: Moore
- High: Lincoln Southwest
- District: Lincoln Public Schools
Source: GPRMLS. This data may not be complete. We recommend contacting the local school district to confirm school assignments for this home.
Get pre-qualified for a loan
At Zillow Home Loans, we can pre-qualify you in as little as 5 minutes with no impact to your credit score.An equal housing lender. NMLS #10287.
