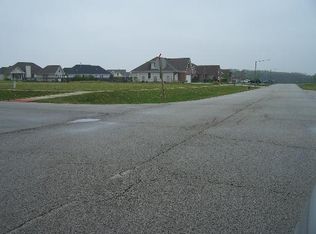Closed
$380,000
3103 Ernest Dr, Sandwich, IL 60548
3beds
2,020sqft
Single Family Residence
Built in 2003
0.49 Acres Lot
$407,600 Zestimate®
$188/sqft
$2,434 Estimated rent
Home value
$407,600
$371,000 - $448,000
$2,434/mo
Zestimate® history
Loading...
Owner options
Explore your selling options
What's special
A RANCH TO REMEMBER! BEAUTIFUL OPEN CONCEPT FLOORPLAN WITH 3 BEDROOMS, 2 FULL BATHROOMS (PLUS ROUGH IN BATH IN BSMT) SITUATED ON GORGEOUS CORNER (.49 ACRE) LOT ACROSS FROM THE PARK! PRETTY COVERED FRONT PORCH WELCOMES YOU IN - SUNNY KITCHEN FEATURING STAGGERED 42" CABINETRY, BREAKFAST BAR, HARDWOOD FLOORS AND HIGH END SS APPLIANCE PACKAGE - OVERSIZE DINING ROOM WITH S/G/D TO OUTDOOR PATIO - LARGE FAMILY ROOM WITH MASONRY FIREPLACE AND LVT FLOORING - PRIMARY SUITE FEATURES TRAY-CEILING, LVT FLOORING, DUAL CLOSETS AND COMPLETELY RENOVATED STUNNING LUXURY BATH FULLY ADA ACCESSIBLE ROLL IN SPA-SHOWER, PORCELAIN TILE FLOORS, DUAL BOWL SINK AND MORE... TWO ADDITIONAL MAIN LEVEL GENEROUS BEDROOMS AND FULL UPDATED HALL BATH... PLUS MAIN LEVEL MUDROOM/LAUNDRY AND FULL BASEMENT FOR AMAZING STORAGE OR TO LET YOUR DESIGN DREAMS RUN WILD! 2 CAR ATTACHED GARAGE AND LOVELY LANDSCAPED YARD WITH AWESOME COVERED BACK PORCH AND OVERSIZE PATIO TO ENJOY THE OUTDOORS! GREAT LOCATION JUST MINUTES TO SHOPPING, RESTAURANTS, MEDICAL AND MORE! SEE THIS ONE TODAY... TRULY A RANCH TO REMEMBER!!
Zillow last checked: 8 hours ago
Listing updated: May 30, 2024 at 07:05am
Listing courtesy of:
Melissa Garcia 630-878-9868,
Legacy Properties
Bought with:
Laurie Despot
Lake Holiday Homes, Inc
Source: MRED as distributed by MLS GRID,MLS#: 12011185
Facts & features
Interior
Bedrooms & bathrooms
- Bedrooms: 3
- Bathrooms: 2
- Full bathrooms: 2
Primary bedroom
- Features: Flooring (Carpet), Bathroom (Full, Double Sink, Tub & Separate Shwr)
- Level: Main
- Area: 210 Square Feet
- Dimensions: 15X14
Bedroom 2
- Features: Flooring (Carpet)
- Level: Main
- Area: 140 Square Feet
- Dimensions: 14X10
Bedroom 3
- Features: Flooring (Carpet)
- Level: Main
- Area: 156 Square Feet
- Dimensions: 12X13
Dining room
- Features: Flooring (Hardwood)
- Level: Main
- Area: 154 Square Feet
- Dimensions: 11X14
Family room
- Features: Window Treatments (Blinds)
- Level: Main
- Area: 360 Square Feet
- Dimensions: 15X24
Kitchen
- Features: Flooring (Hardwood)
- Level: Main
- Area: 168 Square Feet
- Dimensions: 12X14
Laundry
- Features: Flooring (Ceramic Tile)
- Level: Main
- Area: 81 Square Feet
- Dimensions: 9X9
Heating
- Natural Gas
Cooling
- Central Air
Appliances
- Laundry: In Unit
Features
- Cathedral Ceiling(s)
- Basement: Unfinished,Full
- Number of fireplaces: 1
- Fireplace features: Wood Burning, Family Room
Interior area
- Total structure area: 0
- Total interior livable area: 2,020 sqft
Property
Parking
- Total spaces: 2
- Parking features: Concrete, Garage Door Opener, On Site, Garage Owned, Attached, Garage
- Attached garage spaces: 2
- Has uncovered spaces: Yes
Accessibility
- Accessibility features: No Disability Access
Features
- Stories: 1
- Patio & porch: Patio
Lot
- Size: 0.49 Acres
- Dimensions: 180X112
- Features: Corner Lot
Details
- Parcel number: 0132102017
- Special conditions: None
Construction
Type & style
- Home type: SingleFamily
- Property subtype: Single Family Residence
Materials
- Vinyl Siding, Brick
- Foundation: Concrete Perimeter
- Roof: Asphalt
Condition
- New construction: No
- Year built: 2003
Utilities & green energy
- Sewer: Public Sewer
- Water: Public
Community & neighborhood
Community
- Community features: Curbs, Sidewalks, Street Paved
Location
- Region: Sandwich
- Subdivision: Dutch Acres
Other
Other facts
- Listing terms: VA
- Ownership: Fee Simple
Price history
| Date | Event | Price |
|---|---|---|
| 5/29/2024 | Sold | $380,000-2.4%$188/sqft |
Source: | ||
| 3/23/2024 | Listed for sale | $389,500+8.6%$193/sqft |
Source: | ||
| 5/19/2023 | Sold | $358,500+2.5%$177/sqft |
Source: | ||
| 5/10/2023 | Pending sale | $349,900$173/sqft |
Source: | ||
| 4/20/2023 | Contingent | $349,900$173/sqft |
Source: | ||
Public tax history
| Year | Property taxes | Tax assessment |
|---|---|---|
| 2024 | $3,520 -59.5% | $126,720 +7% |
| 2023 | $8,685 +4.3% | $118,477 +9.6% |
| 2022 | $8,327 +6% | $108,099 +6.6% |
Find assessor info on the county website
Neighborhood: 60548
Nearby schools
GreatSchools rating
- 10/10W W Woodbury Elementary SchoolGrades: PK-3Distance: 1.9 mi
- 4/10Sandwich Middle SchoolGrades: 6-8Distance: 2 mi
- 5/10Sandwich Community High SchoolGrades: 9-12Distance: 1.7 mi
Schools provided by the listing agent
- Elementary: Lynn G Haskin Elementary School
- Middle: Sandwich Middle School
- High: Sandwich Community High School
- District: 430
Source: MRED as distributed by MLS GRID. This data may not be complete. We recommend contacting the local school district to confirm school assignments for this home.

Get pre-qualified for a loan
At Zillow Home Loans, we can pre-qualify you in as little as 5 minutes with no impact to your credit score.An equal housing lender. NMLS #10287.
Sell for more on Zillow
Get a free Zillow Showcase℠ listing and you could sell for .
$407,600
2% more+ $8,152
With Zillow Showcase(estimated)
$415,752