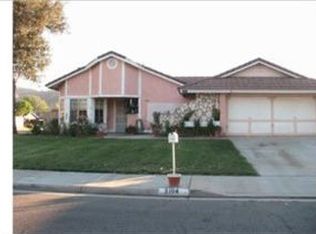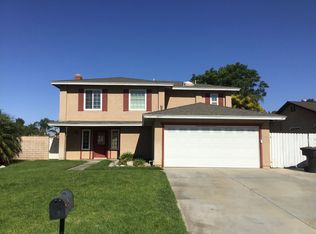Sold for $595,000
Listing Provided by:
MARLA BOOTH DRE #01233208 909-376-2397,
BETTER HOMES AND GARDENS REAL ESTATE CHAMPIONS
Bought with: eXp Realty of California Inc
$595,000
3103 Edwards Pl, Riverside, CA 92503
3beds
1,568sqft
Single Family Residence
Built in 1978
6,970 Square Feet Lot
$668,500 Zestimate®
$379/sqft
$3,056 Estimated rent
Home value
$668,500
$635,000 - $702,000
$3,056/mo
Zestimate® history
Loading...
Owner options
Explore your selling options
What's special
No More Showings at this time. 3103 Edwards has not been on the market in over 35 years. Seller has had many upgrades done in the last 10 years. Seller replaced the roof in 2016, HVAC system, dual pane windows, exterior landscaped for drought resistant lawn and Vinyl Fencing all done within the last 10 years. Seller also recently replaced the gas range 2 years ago. Home is ready for new owners to make the interior their own. Located close to schools, shopping, 91 and 15 freeways. RV Parking.
Zillow last checked: 8 hours ago
Listing updated: July 14, 2023 at 04:05pm
Listing Provided by:
MARLA BOOTH DRE #01233208 909-376-2397,
BETTER HOMES AND GARDENS REAL ESTATE CHAMPIONS
Bought with:
Alliyah Becerra, DRE #02203389
eXp Realty of California Inc
Source: CRMLS,MLS#: IV23094307 Originating MLS: California Regional MLS
Originating MLS: California Regional MLS
Facts & features
Interior
Bedrooms & bathrooms
- Bedrooms: 3
- Bathrooms: 2
- Full bathrooms: 2
- Main level bathrooms: 2
- Main level bedrooms: 3
Primary bedroom
- Features: Main Level Primary
Bedroom
- Features: All Bedrooms Down
Heating
- Central
Cooling
- Central Air
Appliances
- Included: Dishwasher, Disposal, Gas Range, Microwave, Water Heater
- Laundry: Inside
Features
- Ceiling Fan(s), All Bedrooms Down, Main Level Primary
- Flooring: Carpet, Tile
- Windows: Double Pane Windows
- Has fireplace: Yes
- Fireplace features: Family Room
- Common walls with other units/homes: No Common Walls
Interior area
- Total interior livable area: 1,568 sqft
Property
Parking
- Total spaces: 2
- Parking features: Concrete, Driveway, Garage Faces Front, Garage, RV Access/Parking
- Attached garage spaces: 2
Features
- Levels: One
- Stories: 1
- Entry location: front door
- Patio & porch: Concrete
- Pool features: None
- Has view: Yes
- View description: None
Lot
- Size: 6,970 sqft
- Features: Back Yard, Corner Lot
Details
- Parcel number: 136135001
- Zoning: R1065
- Special conditions: Standard
Construction
Type & style
- Home type: SingleFamily
- Property subtype: Single Family Residence
Condition
- New construction: No
- Year built: 1978
Utilities & green energy
- Sewer: Public Sewer
- Water: Public
Community & neighborhood
Community
- Community features: Curbs, Gutter(s), Street Lights
Location
- Region: Riverside
Other
Other facts
- Listing terms: Cash,Conventional,FHA,VA Loan
Price history
| Date | Event | Price |
|---|---|---|
| 5/1/2025 | Price change | $675,000-1.5%$430/sqft |
Source: | ||
| 4/10/2025 | Price change | $685,000-1.4%$437/sqft |
Source: | ||
| 3/11/2025 | Listed for sale | $695,000+16.8%$443/sqft |
Source: | ||
| 7/14/2023 | Sold | $595,000$379/sqft |
Source: | ||
Public tax history
| Year | Property taxes | Tax assessment |
|---|---|---|
| 2025 | $7,520 +3.3% | $606,900 +2% |
| 2024 | $7,282 +191.7% | $595,000 +187.4% |
| 2023 | $2,496 +6.4% | $207,059 +2% |
Find assessor info on the county website
Neighborhood: La Sierra South
Nearby schools
GreatSchools rating
- 5/10Allan Orrenmaa Elementary SchoolGrades: K-5Distance: 0.4 mi
- 5/10Arizona Middle SchoolGrades: 6-8Distance: 0.4 mi
- 7/10Hillcrest High SchoolGrades: 9-12Distance: 0.7 mi
Get a cash offer in 3 minutes
Find out how much your home could sell for in as little as 3 minutes with a no-obligation cash offer.
Estimated market value$668,500
Get a cash offer in 3 minutes
Find out how much your home could sell for in as little as 3 minutes with a no-obligation cash offer.
Estimated market value
$668,500

