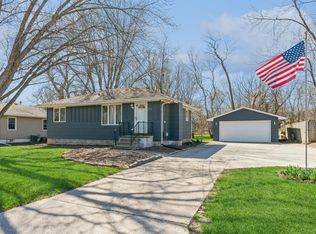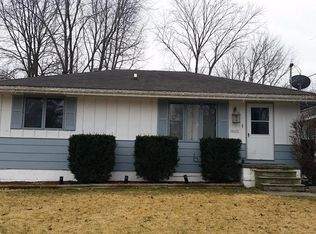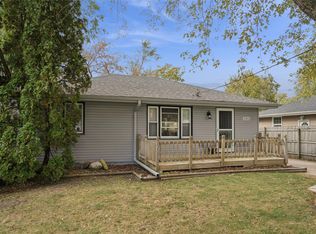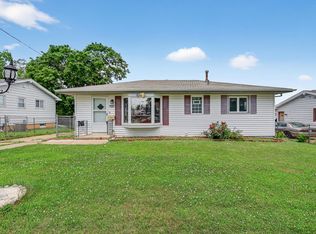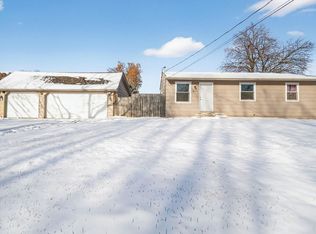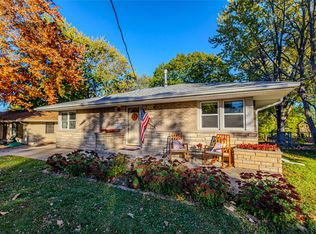Whether you're a first-time homebuyer, looking to downsize, or searching for a great investment property, this home is a perfect fit! This charming 2-bed, 2-bath home with a detached 1-car garage has so much to offer. Enjoy peace of mind with a new HVAC system (2024) and updated main bathroom (2024/2025)...plus the following large ticket items have been redone in the last ten years as well: siding, windows, soffit, privacy fence and radon mitigation system. All appliances, including the washer and dryer are INCLUDED too! The lower level provides fantastic additional space, featuring a family room area, non-conforming 3rd bedroom, 3/4 bath, and laundry. Professionally cleaned and move in ready! Come see why this one truly feels like your Home Sweet Home!
For sale
$194,900
3103 E Shawnee Ave, Des Moines, IA 50317
2beds
768sqft
Est.:
Single Family Residence
Built in 1955
7,405.2 Square Feet Lot
$194,100 Zestimate®
$254/sqft
$-- HOA
What's special
- 3 days |
- 652 |
- 43 |
Likely to sell faster than
Zillow last checked: 9 hours ago
Listing updated: 14 hours ago
Listed by:
Michelle Hanson (515)229-2662,
RE/MAX Concepts
Source: DMMLS,MLS#: 731550 Originating MLS: Des Moines Area Association of REALTORS
Originating MLS: Des Moines Area Association of REALTORS
Tour with a local agent
Facts & features
Interior
Bedrooms & bathrooms
- Bedrooms: 2
- Bathrooms: 2
- Full bathrooms: 1
- 3/4 bathrooms: 1
- Main level bedrooms: 2
Heating
- Forced Air, Gas, Natural Gas
Cooling
- Central Air
Appliances
- Included: Dryer, Microwave, Refrigerator, Stove, Washer
Features
- Flooring: Hardwood
- Basement: Finished
Interior area
- Total structure area: 768
- Total interior livable area: 768 sqft
- Finished area below ground: 650
Property
Parking
- Total spaces: 1
- Parking features: Detached, Garage, One Car Garage
- Garage spaces: 1
Features
- Levels: One
- Stories: 1
- Patio & porch: Deck
- Exterior features: Deck
Lot
- Size: 7,405.2 Square Feet
- Dimensions: 74 x 100
Details
- Parcel number: 06001471000000
- Zoning: Res
Construction
Type & style
- Home type: SingleFamily
- Architectural style: Ranch
- Property subtype: Single Family Residence
Materials
- Vinyl Siding
- Foundation: Block
- Roof: Asphalt,Shingle
Condition
- Year built: 1955
Utilities & green energy
- Sewer: Public Sewer
- Water: Public
Community & HOA
HOA
- Has HOA: No
Location
- Region: Des Moines
Financial & listing details
- Price per square foot: $254/sqft
- Tax assessed value: $158,800
- Annual tax amount: $3,215
- Date on market: 12/11/2025
- Cumulative days on market: 3 days
- Listing terms: Cash,Conventional,FHA
- Road surface type: Concrete
Estimated market value
$194,100
$184,000 - $204,000
$1,308/mo
Price history
Price history
| Date | Event | Price |
|---|---|---|
| 12/11/2025 | Listed for sale | $194,900+26.6%$254/sqft |
Source: | ||
| 10/20/2021 | Sold | $154,000+2.7%$201/sqft |
Source: | ||
| 10/1/2021 | Pending sale | $150,000$195/sqft |
Source: | ||
| 9/28/2021 | Listed for sale | $150,000$195/sqft |
Source: CIBR #58486 Report a problem | ||
| 9/7/2021 | Pending sale | $150,000$195/sqft |
Source: | ||
Public tax history
Public tax history
| Year | Property taxes | Tax assessment |
|---|---|---|
| 2024 | $3,124 -2.3% | $158,800 |
| 2023 | $3,198 +0.8% | $158,800 +17% |
| 2022 | $3,174 +1.7% | $135,700 |
Find assessor info on the county website
BuyAbility℠ payment
Est. payment
$1,085/mo
Principal & interest
$756
Property taxes
$261
Home insurance
$68
Climate risks
Neighborhood: Douglas Acres
Nearby schools
GreatSchools rating
- 2/10Garton Elementary SchoolGrades: K-5Distance: 1.3 mi
- 2/10Goodrell Middle SchoolGrades: 6-8Distance: 0.7 mi
- 2/10North High SchoolGrades: 9-12Distance: 3.6 mi
Schools provided by the listing agent
- District: Des Moines Independent
Source: DMMLS. This data may not be complete. We recommend contacting the local school district to confirm school assignments for this home.
- Loading
- Loading
