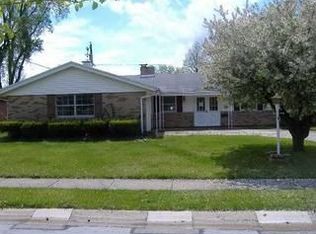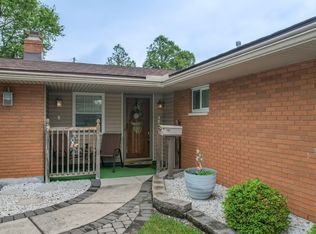Sold for $205,000 on 06/30/25
$205,000
3103 E High St, Springfield, OH 45505
3beds
1,170sqft
Single Family Residence
Built in 1964
10,005.73 Square Feet Lot
$205,600 Zestimate®
$175/sqft
$1,539 Estimated rent
Home value
$205,600
$148,000 - $286,000
$1,539/mo
Zestimate® history
Loading...
Owner options
Explore your selling options
What's special
Adorable, Impeccably Maintained Ranch in Springfield ! This Functional Home Offers a Spacious Family Room Upon Entering. 3 Bedrooms Inclusive of Primary Suite Offering En Suite Making for 2 Full Baths. Appliances Convey in the Kitchen That is Accompanied by Dining Area. The Owner Added Many Trees Making the Covered Patio is the Perfect Place to Relax & Gaze Over Your Private, Well Manicured Yard. Notable Features Include: Newer Roof (2020), Furnace (2025), Newer AC (2020), Water Heater (2023), & Replacement Windows Throughout. Once Car Attached Garage. Washer/Dryer Convey. A Great Space for the Money ! Hurry !
Zillow last checked: 8 hours ago
Listing updated: June 30, 2025 at 11:51am
Listed by:
Nicole M Gulick (513)907-4429,
Reign Realty
Bought with:
Test Member
Test Office
Source: DABR MLS,MLS#: 934798 Originating MLS: Dayton Area Board of REALTORS
Originating MLS: Dayton Area Board of REALTORS
Facts & features
Interior
Bedrooms & bathrooms
- Bedrooms: 3
- Bathrooms: 2
- Full bathrooms: 2
- Main level bathrooms: 2
Primary bedroom
- Level: Main
- Dimensions: 12 x 13
Bedroom
- Level: Main
- Dimensions: 10 x 11
Bedroom
- Level: Main
- Dimensions: 10 x 11
Dining room
- Level: Main
- Dimensions: 11 x 10
Family room
- Level: Main
- Dimensions: 21 x 14
Kitchen
- Level: Main
- Dimensions: 13 x 13
Laundry
- Level: Main
- Dimensions: 5 x 3
Heating
- Forced Air, Natural Gas
Cooling
- Central Air
Appliances
- Included: Dryer, Range, Refrigerator, Washer
Interior area
- Total structure area: 1,170
- Total interior livable area: 1,170 sqft
Property
Parking
- Total spaces: 1
- Parking features: Attached, Garage, One Car Garage
- Attached garage spaces: 1
Features
- Levels: One
- Stories: 1
- Patio & porch: Patio, Porch
- Exterior features: Porch, Patio
Lot
- Size: 10,005 sqft
- Dimensions: .2297 acres
Details
- Parcel number: 3400700016110001
- Zoning: Residential
- Zoning description: Residential
Construction
Type & style
- Home type: SingleFamily
- Property subtype: Single Family Residence
Materials
- Brick
- Foundation: Slab
Condition
- Year built: 1964
Utilities & green energy
- Water: Public
- Utilities for property: Natural Gas Available, Sewer Available, Water Available
Community & neighborhood
Location
- Region: Springfield
- Subdivision: Sherwood Park
Other
Other facts
- Listing terms: Conventional,FHA,VA Loan
Price history
| Date | Event | Price |
|---|---|---|
| 6/30/2025 | Sold | $205,000-2.3%$175/sqft |
Source: | ||
| 5/31/2025 | Contingent | $209,900$179/sqft |
Source: | ||
| 5/23/2025 | Listed for sale | $209,900$179/sqft |
Source: | ||
Public tax history
| Year | Property taxes | Tax assessment |
|---|---|---|
| 2024 | $1,387 +0.4% | $37,770 |
| 2023 | $1,381 -3.8% | $37,770 |
| 2022 | $1,436 +6.4% | $37,770 +11.4% |
Find assessor info on the county website
Neighborhood: 45505
Nearby schools
GreatSchools rating
- 6/10Mann Elementary SchoolGrades: K-6Distance: 0.3 mi
- 4/10Schaefer Middle SchoolGrades: 7-8Distance: 0.4 mi
- 3/10Springfield High SchoolGrades: 9-12Distance: 3.1 mi
Schools provided by the listing agent
- District: Springfield
Source: DABR MLS. This data may not be complete. We recommend contacting the local school district to confirm school assignments for this home.

Get pre-qualified for a loan
At Zillow Home Loans, we can pre-qualify you in as little as 5 minutes with no impact to your credit score.An equal housing lender. NMLS #10287.
Sell for more on Zillow
Get a free Zillow Showcase℠ listing and you could sell for .
$205,600
2% more+ $4,112
With Zillow Showcase(estimated)
$209,712
