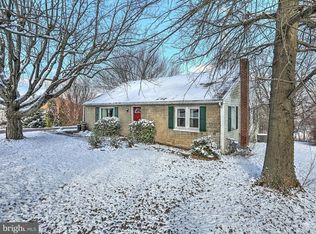Sold for $245,000
$245,000
3103 Druck Valley Rd, York, PA 17406
3beds
2,250sqft
Single Family Residence
Built in 1954
0.51 Acres Lot
$248,200 Zestimate®
$109/sqft
$2,058 Estimated rent
Home value
$248,200
$233,000 - $263,000
$2,058/mo
Zestimate® history
Loading...
Owner options
Explore your selling options
What's special
This is a darling home on over half an acre lot in Central York School District. Entering the front door vestibule makes it feel warm and cozy. The living room is large with lots of natural night. Off of the kitchen you will find a relaxing screened in porch for your morning coffee and afternoon reading. The main level's 3rd bedroom has been reconfigured to be a full bath with walk in closet that could possibly be reverted back to the 3rd main level bedroom. The lower level is finished with a room they now use as a 3rd bedroom. There is a wood stove in the large lower level family room and also a full bathroom/laundry room. The possibilities are endless with what you can do with the large back yard lot with a walk out lower level. Professional photos are here!
Zillow last checked: 8 hours ago
Listing updated: September 11, 2025 at 08:37am
Listed by:
Renie Jordan 717-854-6144,
Coldwell Banker Realty
Bought with:
Brittani Snyder, RS334773
Iron Valley Real Estate of York County
Source: Bright MLS,MLS#: PAYK2087708
Facts & features
Interior
Bedrooms & bathrooms
- Bedrooms: 3
- Bathrooms: 2
- Full bathrooms: 2
- Main level bathrooms: 1
- Main level bedrooms: 2
Bedroom 1
- Features: Ceiling Fan(s), Flooring - Carpet, Window Treatments
- Level: Main
Bedroom 2
- Features: Ceiling Fan(s), Flooring - Carpet, Window Treatments
- Level: Main
Bedroom 3
- Level: Lower
Bathroom 1
- Features: Soaking Tub, Bathroom - Stall Shower, Built-in Features, Flooring - Ceramic Tile, Flooring - Laminated, Walk-In Closet(s), Window Treatments
- Level: Main
Bathroom 2
- Features: Bathroom - Tub Shower, Built-in Features, Flooring - Ceramic Tile
- Level: Lower
Family room
- Features: Built-in Features, Wood Stove, Flooring - Carpet
- Level: Lower
Kitchen
- Features: Ceiling Fan(s), Dining Area, Flooring - Ceramic Tile, Countertop(s) - Ceramic, Eat-in Kitchen, Kitchen - Electric Cooking, Window Treatments
- Level: Main
Living room
- Features: Flooring - HardWood, Window Treatments
- Level: Main
Screened porch
- Level: Main
Heating
- Forced Air, Natural Gas
Cooling
- Central Air, Electric
Appliances
- Included: Gas Water Heater
Features
- Basement: Finished,Partial,Heated,Rear Entrance,Walk-Out Access,Windows
- Has fireplace: No
Interior area
- Total structure area: 2,250
- Total interior livable area: 2,250 sqft
- Finished area above ground: 1,125
- Finished area below ground: 1,125
Property
Parking
- Total spaces: 5
- Parking features: Asphalt, Driveway, Paved, Off Street, Other
- Uncovered spaces: 5
Accessibility
- Accessibility features: None
Features
- Levels: Two
- Stories: 2
- Patio & porch: Screened Porch
- Pool features: None
Lot
- Size: 0.51 Acres
- Features: Backs to Trees, Other
Details
- Additional structures: Above Grade, Below Grade, Outbuilding
- Parcel number: 460003500710000000
- Zoning: RESIDENTIAL
- Special conditions: Standard
Construction
Type & style
- Home type: SingleFamily
- Architectural style: Ranch/Rambler
- Property subtype: Single Family Residence
Materials
- Stucco, Aluminum Siding, Stick Built, Vinyl Siding
- Foundation: Concrete Perimeter
- Roof: Asphalt,Shingle
Condition
- New construction: No
- Year built: 1954
Utilities & green energy
- Sewer: Public Sewer
- Water: Public
Community & neighborhood
Location
- Region: York
- Subdivision: None Available
- Municipality: SPRINGETTSBURY TWP
Other
Other facts
- Listing agreement: Exclusive Right To Sell
- Listing terms: Cash,Conventional,FHA,VA Loan
- Ownership: Fee Simple
Price history
| Date | Event | Price |
|---|---|---|
| 9/11/2025 | Sold | $245,000+22.6%$109/sqft |
Source: | ||
| 8/18/2025 | Pending sale | $199,900$89/sqft |
Source: | ||
| 8/15/2025 | Listed for sale | $199,900+35.5%$89/sqft |
Source: | ||
| 1/11/2017 | Sold | $147,500-1.6%$66/sqft |
Source: Public Record Report a problem | ||
| 11/2/2016 | Listed for sale | $149,900-9.2%$67/sqft |
Source: Owner Report a problem | ||
Public tax history
| Year | Property taxes | Tax assessment |
|---|---|---|
| 2025 | $2,787 +2.9% | $89,500 |
| 2024 | $2,709 -0.7% | $89,500 |
| 2023 | $2,727 +9.1% | $89,500 |
Find assessor info on the county website
Neighborhood: Pleasureville
Nearby schools
GreatSchools rating
- 6/10North Hills El SchoolGrades: 4-6Distance: 1.8 mi
- 7/10Central York Middle SchoolGrades: 7-8Distance: 1.3 mi
- 8/10Central York High SchoolGrades: 9-12Distance: 0.8 mi
Schools provided by the listing agent
- Middle: Central York
- District: Central York
Source: Bright MLS. This data may not be complete. We recommend contacting the local school district to confirm school assignments for this home.
Get pre-qualified for a loan
At Zillow Home Loans, we can pre-qualify you in as little as 5 minutes with no impact to your credit score.An equal housing lender. NMLS #10287.
Sell for more on Zillow
Get a Zillow Showcase℠ listing at no additional cost and you could sell for .
$248,200
2% more+$4,964
With Zillow Showcase(estimated)$253,164
