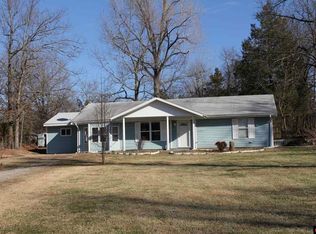Sold for $165,000
$165,000
3103 Buford Rd, Mountain Home, AR 72653
3beds
1,484sqft
Single Family Residence
Built in ----
5 Acres Lot
$172,700 Zestimate®
$111/sqft
$1,249 Estimated rent
Home value
$172,700
$119,000 - $250,000
$1,249/mo
Zestimate® history
Loading...
Owner options
Explore your selling options
What's special
5 AC M/L! What more can I say? Excellent opportunity with this 3-bedroom, 2-bath home. Additionally, there is 24X40 Shop Building. Property lays well and has an abundance of trees spread throughout. Best of both worlds! Conveniently located a short distance from town and not far from the Rim Shoals access on the White River. New roof in 2022, and newer storm shelter. A must see at this price! $219,900.
Zillow last checked: 8 hours ago
Listing updated: December 23, 2024 at 11:34am
Listed by:
Kyle Camp 870-404-2339,
CENTURY 21 LeMAC EAST
Bought with:
Kyle Camp
CENTURY 21 LeMAC EAST
Source: Mountain Home MLS,MLS#: 129968
Facts & features
Interior
Bedrooms & bathrooms
- Bedrooms: 3
- Bathrooms: 2
- Full bathrooms: 2
- Main level bedrooms: 3
Primary bedroom
- Level: Main
- Area: 255
- Dimensions: 17 x 15
Bedroom 2
- Level: Main
- Area: 120
- Dimensions: 12 x 10
Bedroom 3
- Level: Main
- Area: 150.58
- Dimensions: 11.58 x 13
Dining room
- Level: Main
- Area: 90.08
- Dimensions: 7.67 x 11.75
Kitchen
- Level: Main
- Area: 112.6
- Dimensions: 11.75 x 9.58
Living room
- Level: Main
- Area: 290.91
- Dimensions: 21.42 x 13.58
Heating
- Central, Electric
Cooling
- Central Air, Electric
Appliances
- Included: Dishwasher, Refrigerator, Electric Range
- Laundry: Washer/Dryer Hookups
Features
- Basement: None
- Number of fireplaces: 1
- Fireplace features: One, Insert-Wood, Living Room, Wood Burning
Interior area
- Total structure area: 1,484
- Total interior livable area: 1,484 sqft
Property
Parking
- Total spaces: 2
- Parking features: Garage
- Has garage: Yes
Lot
- Size: 5 Acres
Details
- Parcel number: 00104470000
Construction
Type & style
- Home type: SingleFamily
- Property subtype: Single Family Residence
Materials
- Vinyl Siding
Community & neighborhood
Location
- Region: Mountain Home
- Subdivision: None
Price history
| Date | Event | Price |
|---|---|---|
| 12/23/2024 | Sold | $165,000-17.5%$111/sqft |
Source: Mountain Home MLS #129968 Report a problem | ||
| 11/25/2024 | Price change | $199,900-9.1%$135/sqft |
Source: Mountain Home MLS #129968 Report a problem | ||
| 10/28/2024 | Listed for sale | $219,900+45.9%$148/sqft |
Source: Mountain Home MLS #129968 Report a problem | ||
| 9/28/2020 | Sold | $150,696+31%$102/sqft |
Source: Public Record Report a problem | ||
| 7/24/2008 | Sold | $115,000$77/sqft |
Source: Public Record Report a problem | ||
Public tax history
| Year | Property taxes | Tax assessment |
|---|---|---|
| 2024 | $568 -4.8% | $23,390 +9.6% |
| 2023 | $596 -0.6% | $21,350 |
| 2022 | $600 +8.4% | $21,350 +5% |
Find assessor info on the county website
Neighborhood: 72653
Nearby schools
GreatSchools rating
- NAMountain Home KindergartenGrades: PK-KDistance: 4.9 mi
- 7/10Pinkston Middle SchoolGrades: 6-7Distance: 4.9 mi
- 6/10Mtn Home High Career AcademicsGrades: 8-12Distance: 4.9 mi
Get pre-qualified for a loan
At Zillow Home Loans, we can pre-qualify you in as little as 5 minutes with no impact to your credit score.An equal housing lender. NMLS #10287.
