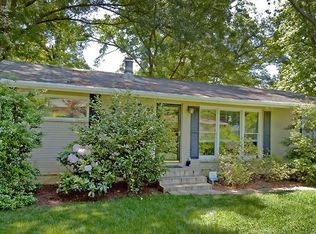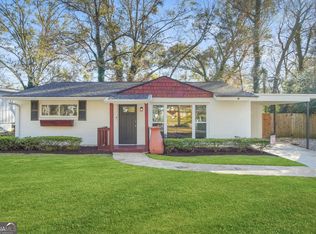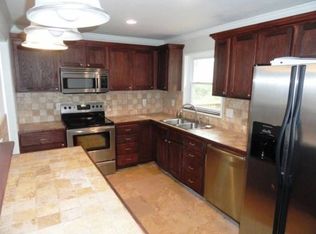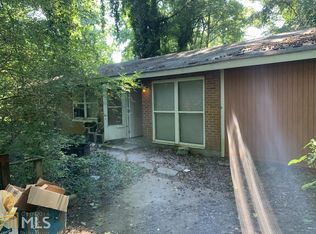Nestled in the popular neighborhood of Valley Brook Estates, this quaint and cozy ranch-style home is located within minutes of everything the city of Decatur has to offer. This home is designed to fit any lifestyle as it features four bedrooms, two bathrooms, a basement workshop, and convenience to major highway systems. The expansive backyard and patio make for the perfect setting to take in the seasonal foliage and provides an ideal setting for outdoor entertaining. Whether you're a first-time buyer or simply in search of a home with a location central to popular shops, restaurants, malls, and more, this Decatur gem has it all. 2020-12-02
This property is off market, which means it's not currently listed for sale or rent on Zillow. This may be different from what's available on other websites or public sources.



