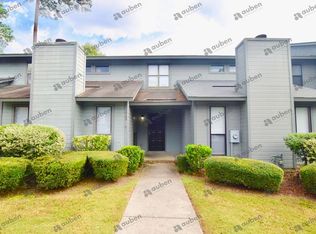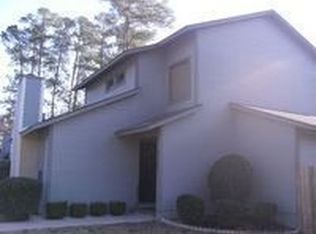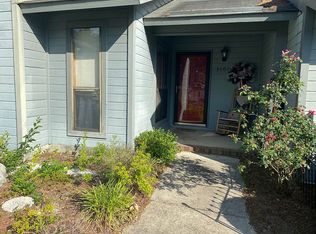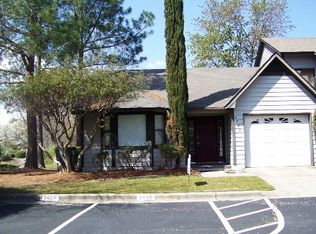Sold for $177,000 on 07/18/25
$177,000
3103 BOBCAT COURT Court, Martinez, GA 30907
2beds
1,360sqft
Townhouse
Built in 1989
-- sqft lot
$135,700 Zestimate®
$130/sqft
$1,393 Estimated rent
Home value
$135,700
$128,000 - $144,000
$1,393/mo
Zestimate® history
Loading...
Owner options
Explore your selling options
What's special
Move-In Ready Townhome with Fresh Updates & Prime Location!
Welcome to easy, low-maintenance living in this completely refreshed 2-bedroom, 2.5-bath townhouse! This inviting home features a spacious open floor plan with cathedral ceilings and a cozy fireplace in the great room—ideal for relaxing or entertaining. The kitchen offers a breakfast bar and opens to the dining area, all overlooking the screened-in back porch and private, fenced backyard—perfect for enjoying your morning coffee or unwinding in the evening. The main floor also includes a convenient half bath and laundry room with extra storage.
Upstairs, the spacious primary suite includes a walk-in closet and a luxurious en-suite bath featuring double vanities, a jetted tub, and a separate shower. The generous guest bedroom also has a walk-in closet and easy access to a full bath, ensuring comfort for visitors or family members.
Located just minutes from Bobby Jones Expressway, I-20, and Washington Road, this townhome offers the perfect blend of privacy and accessibility. Shopping, dining, and schools are just around the corner, making this a convenient spot for busy living.
Zillow last checked: 8 hours ago
Listing updated: August 05, 2025 at 04:22pm
Listed by:
Jessica Jobe 706-231-5665,
Southern Homes And Rentals, Llc
Bought with:
Non Member
Non Member Office
Source: Hive MLS,MLS#: 540709
Facts & features
Interior
Bedrooms & bathrooms
- Bedrooms: 2
- Bathrooms: 3
- Full bathrooms: 2
- 1/2 bathrooms: 1
Primary bedroom
- Level: Upper
- Dimensions: 18 x 12
Bedroom 2
- Level: Upper
- Dimensions: 14 x 11
Primary bathroom
- Level: Upper
- Dimensions: 18 x 12
Bathroom 2
- Level: Upper
- Dimensions: 5 x 5
Dining room
- Level: Main
- Dimensions: 15 x 11
Great room
- Level: Main
- Dimensions: 15 x 14
Kitchen
- Level: Main
- Dimensions: 10 x 13
Other
- Description: laundry room
- Level: Main
- Dimensions: 10 x 5
Heating
- Forced Air, Natural Gas
Cooling
- Central Air
Appliances
- Included: Dishwasher, Disposal, Electric Range, Electric Water Heater, Refrigerator, Vented Exhaust Fan
Features
- Blinds, Cable Available, Eat-in Kitchen, Gas Dryer Hookup, Smoke Detector(s), Walk-In Closet(s), Washer Hookup, Electric Dryer Hookup
- Flooring: Carpet, Vinyl
- Attic: Scuttle
- Number of fireplaces: 1
- Fireplace features: Great Room, Masonry
Interior area
- Total structure area: 1,360
- Total interior livable area: 1,360 sqft
Property
Parking
- Parking features: Parking Pad
Features
- Levels: Two
- Patio & porch: Patio, Rear Porch, Screened
- Fencing: Fenced,Privacy
Lot
- Features: Landscaped, Other, See Remarks
Details
- Parcel number: 078G131
Construction
Type & style
- Home type: Townhouse
- Property subtype: Townhouse
Materials
- Masonite
- Foundation: Slab
- Roof: Composition
Condition
- New construction: No
- Year built: 1989
Utilities & green energy
- Sewer: Public Sewer
- Water: Public
Community & neighborhood
Community
- Community features: Playground, Pool, Street Lights, Other, See Remarks
Location
- Region: Martinez
- Subdivision: Foxcreek Villas (CO)
HOA & financial
HOA
- Has HOA: Yes
- HOA fee: $86 monthly
Other
Other facts
- Listing terms: Cash,Conventional,FHA,VA Loan
Price history
| Date | Event | Price |
|---|---|---|
| 7/18/2025 | Sold | $177,000-1.6%$130/sqft |
Source: | ||
| 4/26/2025 | Pending sale | $179,900$132/sqft |
Source: | ||
| 4/18/2025 | Listed for sale | $179,900+50%$132/sqft |
Source: | ||
| 12/29/2017 | Sold | $119,900$88/sqft |
Source: | ||
| 9/15/2017 | Listed for sale | $119,900$88/sqft |
Source: RE/MAX PARTNERS #418365 | ||
Public tax history
| Year | Property taxes | Tax assessment |
|---|---|---|
| 2024 | $1,573 +11.3% | $157,465 +13.4% |
| 2023 | $1,413 +0.7% | $138,855 +2.8% |
| 2022 | $1,403 +13.2% | $135,055 +18.5% |
Find assessor info on the county website
Neighborhood: 30907
Nearby schools
GreatSchools rating
- 7/10Martinez Elementary SchoolGrades: PK-5Distance: 1 mi
- 4/10Lakeside Middle SchoolGrades: 6-8Distance: 2.5 mi
- 9/10Lakeside High SchoolGrades: 9-12Distance: 2.7 mi
Schools provided by the listing agent
- Elementary: Martinez
- Middle: Lakeside
- High: Lakeside
Source: Hive MLS. This data may not be complete. We recommend contacting the local school district to confirm school assignments for this home.

Get pre-qualified for a loan
At Zillow Home Loans, we can pre-qualify you in as little as 5 minutes with no impact to your credit score.An equal housing lender. NMLS #10287.
Sell for more on Zillow
Get a free Zillow Showcase℠ listing and you could sell for .
$135,700
2% more+ $2,714
With Zillow Showcase(estimated)
$138,414


