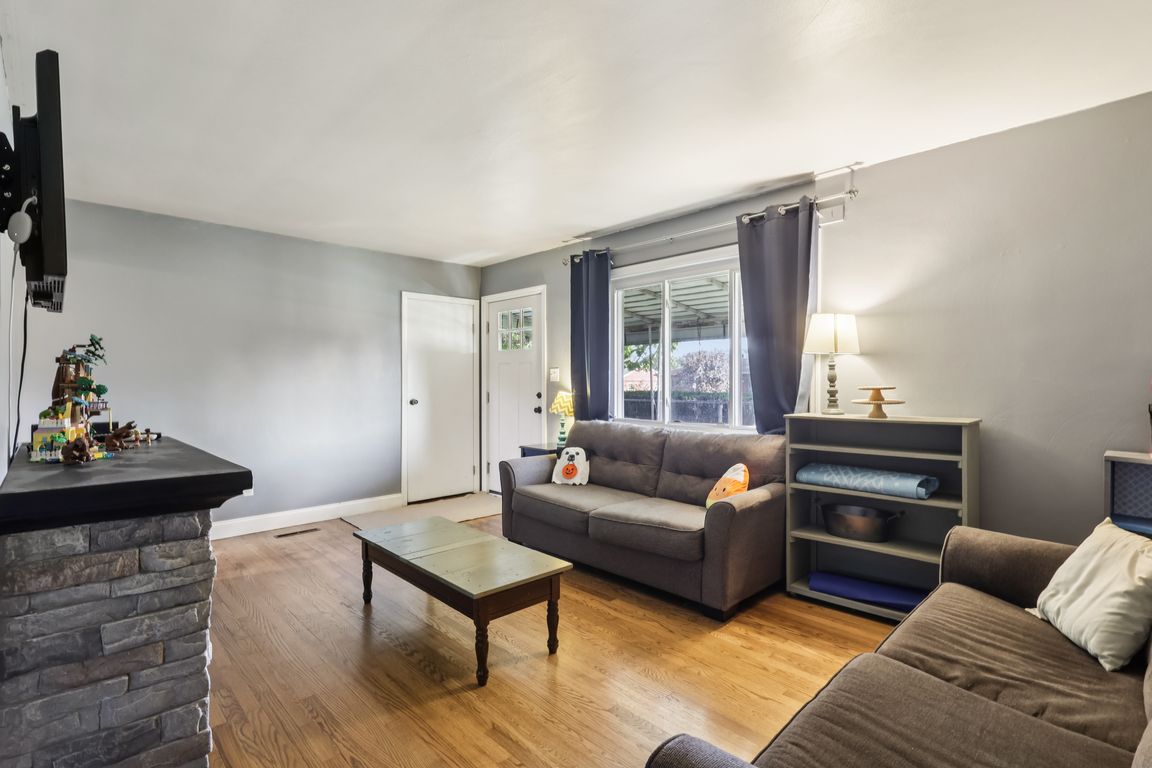
Contingent
$209,900
3beds
--sqft
3103 Ben Davis Ave, Lower Burrell, PA 15068
3beds
--sqft
Single family residence
0.25 Acres
1 Attached garage space
What's special
Finished basementFlat fully fenced backyardAmple cabinetryAbundant storage optionsBeautiful hardwood floorsNew luxury vinyl flooringMassive pantry closet
With the perfect blend of charm and modern updates, this Brick Ranch home features level entry access and beautiful hardwood floors throughout the main level. The kitchen boasts ample cabinetry and flows seamlessly into the dining area, complete with a massive pantry closet. Attached garage offers convenient access directly into the ...
- 28 days |
- 1,042 |
- 33 |
Likely to sell faster than
Source: WPMLS,MLS#: 1720275 Originating MLS: West Penn Multi-List
Originating MLS: West Penn Multi-List
Travel times
Living Room
Kitchen
Dining Room
Zillow last checked: 7 hours ago
Listing updated: September 18, 2025 at 04:54pm
Listed by:
Amanda Buccilli 412-856-8800,
HOWARD HANNA REAL ESTATE SERVICES 412-856-8800
Source: WPMLS,MLS#: 1720275 Originating MLS: West Penn Multi-List
Originating MLS: West Penn Multi-List
Facts & features
Interior
Bedrooms & bathrooms
- Bedrooms: 3
- Bathrooms: 2
- Full bathrooms: 2
Primary bedroom
- Level: Main
- Dimensions: 13x9
Bedroom 2
- Level: Main
- Dimensions: 11x9
Bedroom 3
- Level: Lower
- Dimensions: 12x10
Bonus room
- Level: Lower
- Dimensions: 11x7
Dining room
- Level: Main
- Dimensions: 11x9
Entry foyer
- Level: Main
Game room
- Level: Lower
- Dimensions: 24x11
Kitchen
- Level: Main
- Dimensions: 12x11
Laundry
- Level: Lower
- Dimensions: 12x11
Living room
- Level: Main
- Dimensions: 18x11
Heating
- Forced Air, Gas
Cooling
- Central Air
Appliances
- Included: Some Gas Appliances, Dishwasher, Microwave, Refrigerator, Stove
Features
- Pantry
- Flooring: Hardwood, Vinyl
- Windows: Multi Pane, Screens
- Basement: Finished,Interior Entry
Video & virtual tour
Property
Parking
- Total spaces: 1
- Parking features: Attached, Garage, Garage Door Opener
- Has attached garage: Yes
Features
- Levels: One
- Stories: 1
- Pool features: None
Lot
- Size: 0.25 Acres
- Dimensions: 61 x 179
Details
- Parcel number: 1705040062
Construction
Type & style
- Home type: SingleFamily
- Architectural style: Ranch
- Property subtype: Single Family Residence
Materials
- Brick
- Roof: Asphalt
Condition
- Resale
Utilities & green energy
- Sewer: Public Sewer
- Water: Public
Community & HOA
Community
- Features: Public Transportation
Location
- Region: Lower Burrell
Financial & listing details
- Tax assessed value: $16,870
- Annual tax amount: $2,956
- Date on market: 9/11/2025