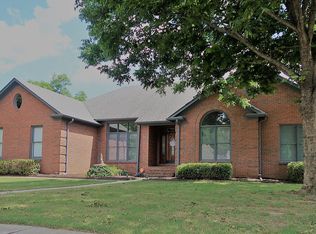Enjoy entertaining with family and friends in the in ground pool plus covered patio. This 4 bedroom brick 3 bath features white cabinets, Granite counter tops and tile back splash plus movable working island. Open floor plan, crown molding, and side entrance 2 car garage. Huge master bedroom with whirlpool tub and separate shower. His and Her closet. Must see this one! It wont last long!
This property is off market, which means it's not currently listed for sale or rent on Zillow. This may be different from what's available on other websites or public sources.
