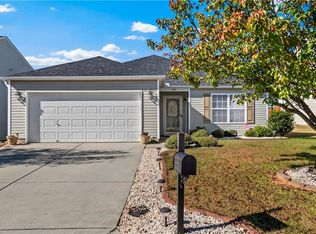Wonderful floor plan in desirable Asheton Grove! Well Kept home features a MAIN LEVEL MASTER suite with double sinks, walk in closet, garden tub and separate shower! Stunning kitchen with wood floors, tons of cabinets and lots of counter space! 2 Car garage leads to mudroom/laundry on main level and powder room 2 Bedrooms and Full bath upstairs! Corner lot on the culdesac FENCED..., perfect for kids or pets! Easy access to all the shopping, highways, etc. Roof and HVAC approx 3 years old! Must see!
This property is off market, which means it's not currently listed for sale or rent on Zillow. This may be different from what's available on other websites or public sources.
