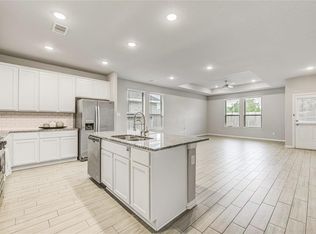WELCOME HOME! Gorgeous D.R. Horton's Ozark floorplan conveniently located in a quiet cul-de-sac street with access to all Tamarron amenities including trails, pools, sports courts and parks. Easy access to Texas Heritage and West Park Toll Way. Inside features, two stories , laminate vinyl flooring throughout the first floor of the home, breakfast bar, open concept kitchen, living and dining areas. It has 4 bedrooms (2 up, 2 down), 3 full bathrooms, and an upstairs game room. spacious master bedroom w/ double vanity, separate shower , large walk-in closet w lots of shelving. AWESOME OUTDOOR SPACE, nice, covered patio w/ outdoor sitting area, great for entertaining! Includes washer/dryer and refrigerator .
Copyright notice - Data provided by HAR.com 2022 - All information provided should be independently verified.
House for rent
$2,400/mo
31022 W Kington Way, Fulshear, TX 77441
4beds
2,475sqft
Price may not include required fees and charges.
Singlefamily
Available now
-- Pets
Electric
Electric dryer hookup laundry
2 Attached garage spaces parking
Natural gas
What's special
Outdoor sitting areaSpacious master bedroomCovered patioQuiet cul-de-sac streetLarge walk-in closetUpstairs game roomOpen concept kitchen
- 55 days
- on Zillow |
- -- |
- -- |
Travel times
Start saving for your dream home
Consider a first-time homebuyer savings account designed to grow your down payment with up to a 6% match & 4.15% APY.
Facts & features
Interior
Bedrooms & bathrooms
- Bedrooms: 4
- Bathrooms: 3
- Full bathrooms: 3
Heating
- Natural Gas
Cooling
- Electric
Appliances
- Included: Dishwasher, Dryer, Microwave, Oven, Range, Refrigerator, Trash Compactor, Washer
- Laundry: Electric Dryer Hookup, In Unit
Features
- 2 Bedrooms Down, Prewired for Alarm System, Primary Bed - 1st Floor, Walk In Closet, Walk-In Closet(s)
- Flooring: Carpet, Laminate
Interior area
- Total interior livable area: 2,475 sqft
Property
Parking
- Total spaces: 2
- Parking features: Attached, Covered
- Has attached garage: Yes
- Details: Contact manager
Features
- Stories: 2
- Exterior features: 2 Bedrooms Down, Architecture Style: Traditional, Attached, Back Yard, Cul-De-Sac, ENERGY STAR Qualified Appliances, Electric Dryer Hookup, Flooring: Laminate, Garage Door Opener, Heating: Gas, Insulated/Low-E windows, Lot Features: Back Yard, Cul-De-Sac, Park, Picnic Area, Playground, Pool, Prewired for Alarm System, Primary Bed - 1st Floor, Sport Court, Trail(s), Walk In Closet, Walk-In Closet(s), Water Heater, Window Coverings
Details
- Parcel number: 7899110020120901
Construction
Type & style
- Home type: SingleFamily
- Property subtype: SingleFamily
Condition
- Year built: 2025
Community & HOA
Community
- Features: Playground
- Security: Security System
Location
- Region: Fulshear
Financial & listing details
- Lease term: Long Term
Price history
| Date | Event | Price |
|---|---|---|
| 7/3/2025 | Price change | $2,400-7.7%$1/sqft |
Source: | ||
| 6/4/2025 | Price change | $2,600-7.1%$1/sqft |
Source: | ||
| 5/14/2025 | Listed for rent | $2,800$1/sqft |
Source: | ||
| 3/17/2025 | Pending sale | $349,990$141/sqft |
Source: | ||
| 3/13/2025 | Listed for sale | $349,990$141/sqft |
Source: | ||
![[object Object]](https://photos.zillowstatic.com/fp/d99d872601b247c655f218c14208abec-p_i.jpg)
