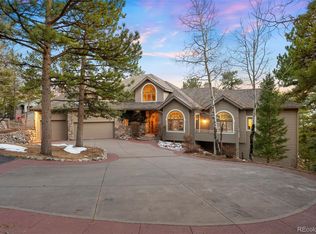Rare Custom Ranch atop coveted Troutdale Ridge Live with nature & wildlife in this serene mountain setting & truly special home Quiet 1.24 acre premium lot Spectacular Views Meticulously renovated for living pleasure Tasteful finishes for discriminating buyers Touched with care by 23 year ownership Walls of windows bring outdoors in Expansive Chefs kitchen incl granite island & German Beech cabinetry with a Great Room that flows seamlessly onto an elevated wraparound deck Private study w/custom built-ins Spacious Main Floor Master w/heated floors, WI closet, soaking tub, steam shower, private deck Lower Level Walkout boasts 9' ceilings, fam/rec room, wet bar, surround sound, QuadRa-Fire wood stove, addt'l bedroom suites Prof landscaping, water feature, flagstone terraces, sprinklers, low volt lights, hot tub, dog run *Nestled in the Heart of North Evergreen just minutes to Evergreen Lake, trails, schools, local markets & shops. Quick commute to I-70 & Denver *Peaceful Mountain Paradise
This property is off market, which means it's not currently listed for sale or rent on Zillow. This may be different from what's available on other websites or public sources.
