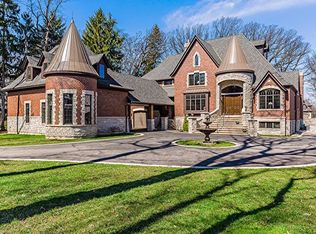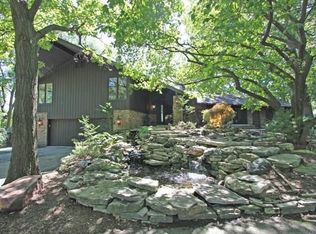Live a life of luxury in this elegant custom built home. This home offers sophisticated style and the finest amenities. Nestled on nearly 3 wooded acres of manicured gardens, blue stone walkways, and inground pool. The exterior design is not only grand but also welcoming and the interior layout and room sizes are perfect for your family gatherings as well as large scale entertaining. It will exceed your expectations.
This property is off market, which means it's not currently listed for sale or rent on Zillow. This may be different from what's available on other websites or public sources.

