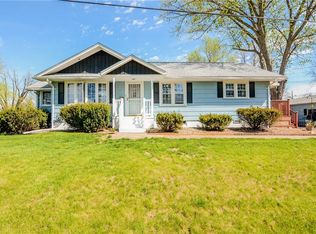Sold for $143,000
$143,000
3102 W Westminster Ave, Decatur, IL 62522
2beds
1,872sqft
Single Family Residence
Built in 1947
6,534 Square Feet Lot
$156,700 Zestimate®
$76/sqft
$1,283 Estimated rent
Home value
$156,700
$132,000 - $186,000
$1,283/mo
Zestimate® history
Loading...
Owner options
Explore your selling options
What's special
This 2 bedroom 2 bath ranch sits on a corner lot with a 3 car attached garage. Home sits in a desirable westside neighborhood. This ranch offers great living space with walk in closets and ample storage up and down. The waterproofed finished basement has an extra room for a possible 3rd bedroom space. (no egress) Includes a sump pump with a battery back-up for extra measures. New Washer and Dryer stays. The 3 car Coach House garage also offer extra storage up above. This home also has the CUTEST little private courtyard between the house and the garage, great for grillin' or just sitting out enjoying the sunshine! Many updates include: New roof 2024, HVAC new, Hot water heater 7yys, Kitchen newly remodeled, bathroom remodel 2016, Windows 10yrs. TV's in the house stay as well.
Zillow last checked: 8 hours ago
Listing updated: June 09, 2025 at 08:11am
Listed by:
Valerie Wallace 217-422-3335,
Main Place Real Estate
Bought with:
Non Member, #N/A
Central Illinois Board of REALTORS
Source: CIBR,MLS#: 6251584 Originating MLS: Central Illinois Board Of REALTORS
Originating MLS: Central Illinois Board Of REALTORS
Facts & features
Interior
Bedrooms & bathrooms
- Bedrooms: 2
- Bathrooms: 2
- Full bathrooms: 2
Bedroom
- Description: Flooring: Hardwood
- Level: Main
Bedroom
- Description: Flooring: Hardwood
- Level: Main
Bedroom
- Level: Lower
Family room
- Level: Lower
Kitchen
- Description: Flooring: Vinyl
- Level: Main
Laundry
- Level: Lower
Living room
- Description: Flooring: Hardwood
- Level: Main
Heating
- Forced Air
Cooling
- Central Air
Appliances
- Included: Dryer, Gas Water Heater, Oven, Range, Refrigerator, Range Hood, Washer
Features
- Fireplace, Main Level Primary
- Basement: Finished,Full
- Number of fireplaces: 1
- Fireplace features: Gas
Interior area
- Total structure area: 1,872
- Total interior livable area: 1,872 sqft
- Finished area above ground: 936
- Finished area below ground: 936
Property
Parking
- Total spaces: 1
- Parking features: Attached, Garage
- Attached garage spaces: 1
Features
- Levels: One
- Stories: 1
Lot
- Size: 6,534 sqft
Details
- Parcel number: 041217104002
- Zoning: MUN
- Special conditions: None
Construction
Type & style
- Home type: SingleFamily
- Architectural style: Ranch
- Property subtype: Single Family Residence
Materials
- Vinyl Siding
- Foundation: Basement
- Roof: Asphalt,Shingle
Condition
- Year built: 1947
Utilities & green energy
- Sewer: Public Sewer
- Water: Public
Community & neighborhood
Location
- Region: Decatur
- Subdivision: Hillcrest An Add
Other
Other facts
- Road surface type: Concrete
Price history
| Date | Event | Price |
|---|---|---|
| 6/6/2025 | Sold | $143,000-4.6%$76/sqft |
Source: | ||
| 5/15/2025 | Pending sale | $149,900$80/sqft |
Source: | ||
| 4/24/2025 | Contingent | $149,900$80/sqft |
Source: | ||
| 4/22/2025 | Listed for sale | $149,900+455.2%$80/sqft |
Source: | ||
| 6/14/2006 | Sold | $27,000$14/sqft |
Source: Public Record Report a problem | ||
Public tax history
| Year | Property taxes | Tax assessment |
|---|---|---|
| 2024 | $874 +5.6% | $20,025 +3.7% |
| 2023 | $828 +17.7% | $19,316 +8.1% |
| 2022 | $703 +20% | $17,874 +7.1% |
Find assessor info on the county website
Neighborhood: 62522
Nearby schools
GreatSchools rating
- 2/10Dennis Lab SchoolGrades: PK-8Distance: 1.4 mi
- 2/10Macarthur High SchoolGrades: 9-12Distance: 1.5 mi
- 2/10Eisenhower High SchoolGrades: 9-12Distance: 4 mi
Schools provided by the listing agent
- District: Decatur Dist 61
Source: CIBR. This data may not be complete. We recommend contacting the local school district to confirm school assignments for this home.
Get pre-qualified for a loan
At Zillow Home Loans, we can pre-qualify you in as little as 5 minutes with no impact to your credit score.An equal housing lender. NMLS #10287.
