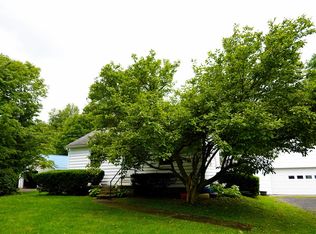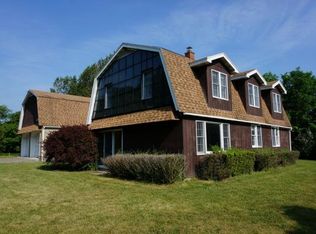Closed
$580,000
3102 Van Dorn Corners Rd, Ithaca, NY 14850
3beds
1,944sqft
Single Family Residence
Built in 1981
7.41 Acres Lot
$607,400 Zestimate®
$298/sqft
$2,959 Estimated rent
Home value
$607,400
$510,000 - $723,000
$2,959/mo
Zestimate® history
Loading...
Owner options
Explore your selling options
What's special
Live your best life here! Amazing setting, and a 1981 spacious well-built Saltbox with all the latest amenities and updates, while brimming with classic character. Reclaimed hardwood floors throughout, beautiful old doors, fireplace mantel & more. Large rooms with lots of light, open kitchen/dining to back deck and screened porch, first floor family room (or dining or bedroom), plus 3 large bedrooms and full bath up. Surprising usable dry basement with 8’ ceilings, newer natural gas furnace, laundry, and oodles of storage. 40x26 garage/barn w/ sun filled artist studio & small office. 7.4 acres include a beautiful fenced in-ground pool, raised beds, gardens, paths through the back meadow. Amazing sunrises. Located halfway between Ithaca and Trumansburg (schools) in a friendly established neighborhood. First time ever on the market! Offers reviewed Wed 4/3. Open house Sat 3/30 12-2.
Zillow last checked: 8 hours ago
Listing updated: June 06, 2024 at 05:56am
Listed by:
Kristin Ahlness 607-227-3742,
Howard Hanna S Tier Inc
Bought with:
Brent Katzmann, 10301209565
Warren Real Estate of Ithaca Inc. (Downtown)
Source: NYSAMLSs,MLS#: R1528410 Originating MLS: Ithaca Board of Realtors
Originating MLS: Ithaca Board of Realtors
Facts & features
Interior
Bedrooms & bathrooms
- Bedrooms: 3
- Bathrooms: 2
- Full bathrooms: 1
- 1/2 bathrooms: 1
- Main level bathrooms: 1
Bedroom 1
- Level: Second
- Dimensions: 22.00 x 13.00
Bedroom 2
- Level: Second
- Dimensions: 14.00 x 11.00
Bedroom 3
- Level: Second
- Dimensions: 14.00 x 10.00
Dining room
- Level: First
- Dimensions: 14.00 x 12.00
Family room
- Level: First
- Dimensions: 15.00 x 13.00
Kitchen
- Level: First
- Dimensions: 14.00 x 10.00
Living room
- Level: First
- Dimensions: 30.00 x 14.00
Heating
- Electric, Gas, Baseboard, Forced Air
Cooling
- Central Air
Appliances
- Included: Dryer, Dishwasher, Electric Oven, Electric Range, Gas Cooktop, Gas Water Heater, Refrigerator, Washer
- Laundry: In Basement
Features
- Eat-in Kitchen, Country Kitchen, Kitchen Island, Pull Down Attic Stairs, Natural Woodwork, Programmable Thermostat
- Flooring: Hardwood, Tile, Varies, Vinyl
- Basement: Exterior Entry,Full,Walk-Up Access
- Attic: Pull Down Stairs
- Number of fireplaces: 1
Interior area
- Total structure area: 1,944
- Total interior livable area: 1,944 sqft
Property
Parking
- Total spaces: 2
- Parking features: Detached, Garage, Storage, Workshop in Garage, Garage Door Opener
- Garage spaces: 2
Features
- Levels: Two
- Stories: 2
- Patio & porch: Deck, Porch, Screened
- Exterior features: Deck, Gravel Driveway, Pool, Private Yard, See Remarks
- Pool features: In Ground
Lot
- Size: 7.41 Acres
- Dimensions: 248 x 1253
- Features: Other, Near Public Transit, See Remarks
Details
- Additional structures: Barn(s), Outbuilding
- Parcel number: 50368903400000030070050000
- Special conditions: Standard
Construction
Type & style
- Home type: SingleFamily
- Architectural style: Other,Two Story,See Remarks
- Property subtype: Single Family Residence
Materials
- Fiber Cement
- Foundation: Block
- Roof: Asphalt
Condition
- Resale
- Year built: 1981
Utilities & green energy
- Sewer: Septic Tank
- Water: Connected, Public
- Utilities for property: Cable Available, High Speed Internet Available, Water Connected
Community & neighborhood
Location
- Region: Ithaca
- Subdivision: Section 34
Other
Other facts
- Listing terms: Cash,Conventional
Price history
| Date | Event | Price |
|---|---|---|
| 6/3/2024 | Sold | $580,000+36.5%$298/sqft |
Source: | ||
| 5/29/2024 | Pending sale | $425,000$219/sqft |
Source: | ||
| 4/4/2024 | Contingent | $425,000$219/sqft |
Source: | ||
| 3/27/2024 | Listed for sale | $425,000+70%$219/sqft |
Source: | ||
| 12/23/2008 | Sold | $250,000$129/sqft |
Source: Public Record | ||
Public tax history
| Year | Property taxes | Tax assessment |
|---|---|---|
| 2024 | -- | $390,000 +23.8% |
| 2023 | -- | $315,000 +10.1% |
| 2022 | -- | $286,000 +7.9% |
Find assessor info on the county website
Neighborhood: 14850
Nearby schools
GreatSchools rating
- 6/10Russell I Doig Middle SchoolGrades: 5-8Distance: 4.7 mi
- 9/10Charles O Dickerson High SchoolGrades: 9-12Distance: 4.7 mi
- 7/10Trumansburg Elementary SchoolGrades: PK-4Distance: 4.7 mi
Schools provided by the listing agent
- Elementary: Trumansburg Elementary
- District: Trumansburg
Source: NYSAMLSs. This data may not be complete. We recommend contacting the local school district to confirm school assignments for this home.

