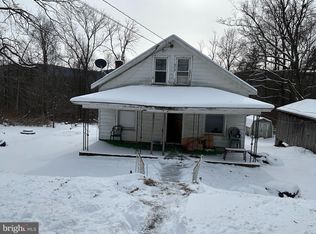Sold for $99,000 on 07/22/24
$99,000
3102 Upper Rd, Shamokin, PA 17872
4beds
1,248sqft
Single Family Residence
Built in 1973
0.38 Acres Lot
$103,700 Zestimate®
$79/sqft
$1,350 Estimated rent
Home value
$103,700
Estimated sales range
Not available
$1,350/mo
Zestimate® history
Loading...
Owner options
Explore your selling options
What's special
This 4 bedroom ranch has a very spacious and open floor plan along with a master bath in the master bedroom and a full bath. There is a dining area and a family room along with a laundry room, french doors, and a deck with a view of the valley and mountains all situated on .38 acres. Sale of property includes Range and refrigerator.
Zillow last checked: 8 hours ago
Listing updated: July 22, 2024 at 11:55am
Listed by:
FREDERICKA R WILLIAMS 570-259-2428,
COLDWELL BANKER WANDELL SOFIANEK REALTY
Bought with:
Calvin Beiler, RS368593
BOWEN AGENCY INC., REALTORS - LEWISBURG
Source: CSVBOR,MLS#: 20-97027
Facts & features
Interior
Bedrooms & bathrooms
- Bedrooms: 4
- Bathrooms: 2
- Full bathrooms: 1
- 3/4 bathrooms: 1
- Main level bedrooms: 4
Primary bedroom
- Level: First
- Area: 208 Square Feet
- Dimensions: 16.00 x 13.00
Bedroom 1
- Level: First
- Area: 210 Square Feet
- Dimensions: 15.00 x 14.00
Bedroom 2
- Level: First
- Area: 139.5 Square Feet
- Dimensions: 9.00 x 15.50
Bedroom 3
- Level: First
- Area: 132 Square Feet
- Dimensions: 12.00 x 11.00
Primary bathroom
- Level: First
- Area: 104 Square Feet
- Dimensions: 6.50 x 16.00
Bathroom
- Level: First
- Area: 60.5 Square Feet
- Dimensions: 11.00 x 5.50
Foyer
- Description: laminate
- Level: First
- Area: 42 Square Feet
- Dimensions: 3.50 x 12.00
Kitchen
- Description: tile
- Level: First
- Area: 330 Square Feet
- Dimensions: 22.00 x 15.00
Laundry
- Description: tile
- Level: First
- Area: 88 Square Feet
- Dimensions: 11.00 x 8.00
Living room
- Description: laminate
- Level: First
- Area: 400 Square Feet
- Dimensions: 20.00 x 20.00
Heating
- Baseboard
Cooling
- Wall Unit(s)
Appliances
- Laundry: Laundry Hookup
Features
- Ceiling Fan(s)
- Basement: Block,Exterior Entry,Unfinished,Unheated
Interior area
- Total structure area: 1,248
- Total interior livable area: 1,248 sqft
- Finished area above ground: 1,248
- Finished area below ground: 0
Property
Parking
- Parking features: None
Lot
- Size: 0.38 Acres
- Dimensions: .38 acres
- Topography: No
Details
- Parcel number: 198527A
- Zoning: none
- Zoning description: X
Construction
Type & style
- Home type: SingleFamily
- Architectural style: Ranch
- Property subtype: Single Family Residence
Materials
- Block
- Foundation: None
- Roof: Metal,Rubber
Condition
- Year built: 1973
Utilities & green energy
- Sewer: On Site
- Water: Well
Community & neighborhood
Community
- Community features: Paved Streets, View
Location
- Region: Shamokin
- Subdivision: 0-None
HOA & financial
HOA
- Has HOA: No
Price history
| Date | Event | Price |
|---|---|---|
| 7/22/2024 | Sold | $99,000-28.8%$79/sqft |
Source: CSVBOR #20-97027 Report a problem | ||
| 5/31/2024 | Pending sale | $139,000$111/sqft |
Source: CSVBOR #20-97027 Report a problem | ||
| 5/1/2024 | Listed for sale | $139,000+46.3%$111/sqft |
Source: CSVBOR #20-97027 Report a problem | ||
| 5/4/2023 | Listing removed | -- |
Source: CSVBOR #20-93148 Report a problem | ||
| 4/7/2023 | Price change | $95,000-26.4%$76/sqft |
Source: CSVBOR #20-93148 Report a problem | ||
Public tax history
| Year | Property taxes | Tax assessment |
|---|---|---|
| 2025 | $1,961 +4.4% | $16,520 |
| 2024 | $1,878 | $16,520 |
| 2023 | $1,878 | $16,520 |
Find assessor info on the county website
Neighborhood: 17872
Nearby schools
GreatSchools rating
- 4/10Line Mountain Elementary SchoolGrades: PK-4Distance: 4.6 mi
- 5/10Line Mountain Middle SchoolGrades: 5-8Distance: 13.5 mi
- 7/10Line Mountain Junior-Senior High SchoolGrades: 9-12Distance: 13.5 mi
Schools provided by the listing agent
- District: Line Mountain
Source: CSVBOR. This data may not be complete. We recommend contacting the local school district to confirm school assignments for this home.

Get pre-qualified for a loan
At Zillow Home Loans, we can pre-qualify you in as little as 5 minutes with no impact to your credit score.An equal housing lender. NMLS #10287.
