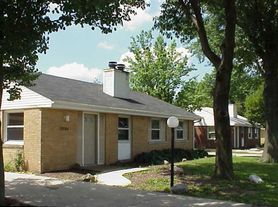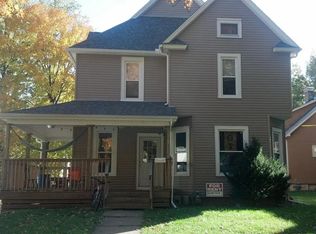Well cared for late-1970s brick ranch in a semi-pastoral setting. Close to dining, shopping, banking, medical clinics, golf and parks. Directly on an MTD busline. Has been recently updated with fresh paint and new lighting everywhere, garage included. All rooms have new smoke detectors and the 4 bedrooms have carbon monoxide detectors. Full height privacy fence in the backyard, perfect for a dog of any size or for kids of any age. Yard has lovely flowering plants and trees throughout. The over-sized 2 car garage has plenty of space for lawn equipment, bicycles, kayaks, and other storage. A rooftop DTV antenna receives a few over-the-air TV stations. A limited number of pets are permitted for a small additional fee. A clean fireplace is in the den/family room, but is not functional. This is a smoke-free property.
Owner covers HOA fees, sewer billing and trash/recycle. Renter is responsible for water, gas, and electric service. Renter is responsible for snow removal and lawn care, including leaf removal.
12 month lease requirements include a credit score of 700+ and monthly income of 2.5 x monthly rent. May be viewed beginning Nov 8. Simply call or text the landlord to schedule a tour.
12 month lease duration required. Owner pays for HOA fee, sewer billing and trash/recycle hauling. Renter is repsonsible for water, gas, and electric billings. The fireplace is NOT operable, DO NOT use.
House for rent
Accepts Zillow applications
$2,900/mo
3102 Stoneybrook Dr, Champaign, IL 61822
4beds
2,234sqft
Price may not include required fees and charges.
Single family residence
Available Sat Nov 15 2025
Cats, small dogs OK
Central air
In unit laundry
Attached garage parking
-- Heating
What's special
Fresh paintFull height privacy fenceSemi-pastoral setting
- 15 days |
- -- |
- -- |
Travel times
Facts & features
Interior
Bedrooms & bathrooms
- Bedrooms: 4
- Bathrooms: 3
- Full bathrooms: 2
- 1/2 bathrooms: 1
Cooling
- Central Air
Appliances
- Included: Dishwasher, Dryer, Freezer, Microwave, Oven, Refrigerator, Washer
- Laundry: In Unit
Features
- Flooring: Carpet, Hardwood, Tile
Interior area
- Total interior livable area: 2,234 sqft
Property
Parking
- Parking features: Attached
- Has attached garage: Yes
- Details: Contact manager
Features
- Exterior features: Electricity not included in rent, Four Seasons room, Fully fenced backyard, Garbage included in rent, Gas not included in rent, Sewage included in rent, Water not included in rent
Details
- Parcel number: 32021426003
Construction
Type & style
- Home type: SingleFamily
- Property subtype: Single Family Residence
Utilities & green energy
- Utilities for property: Garbage, Sewage
Community & HOA
Location
- Region: Champaign
Financial & listing details
- Lease term: 1 Year
Price history
| Date | Event | Price |
|---|---|---|
| 10/27/2025 | Listed for rent | $2,900$1/sqft |
Source: Zillow Rentals | ||
| 6/5/2025 | Sold | $315,000+6.8%$141/sqft |
Source: | ||
| 5/16/2025 | Pending sale | $295,000$132/sqft |
Source: | ||
| 5/14/2025 | Listed for sale | $295,000$132/sqft |
Source: | ||

