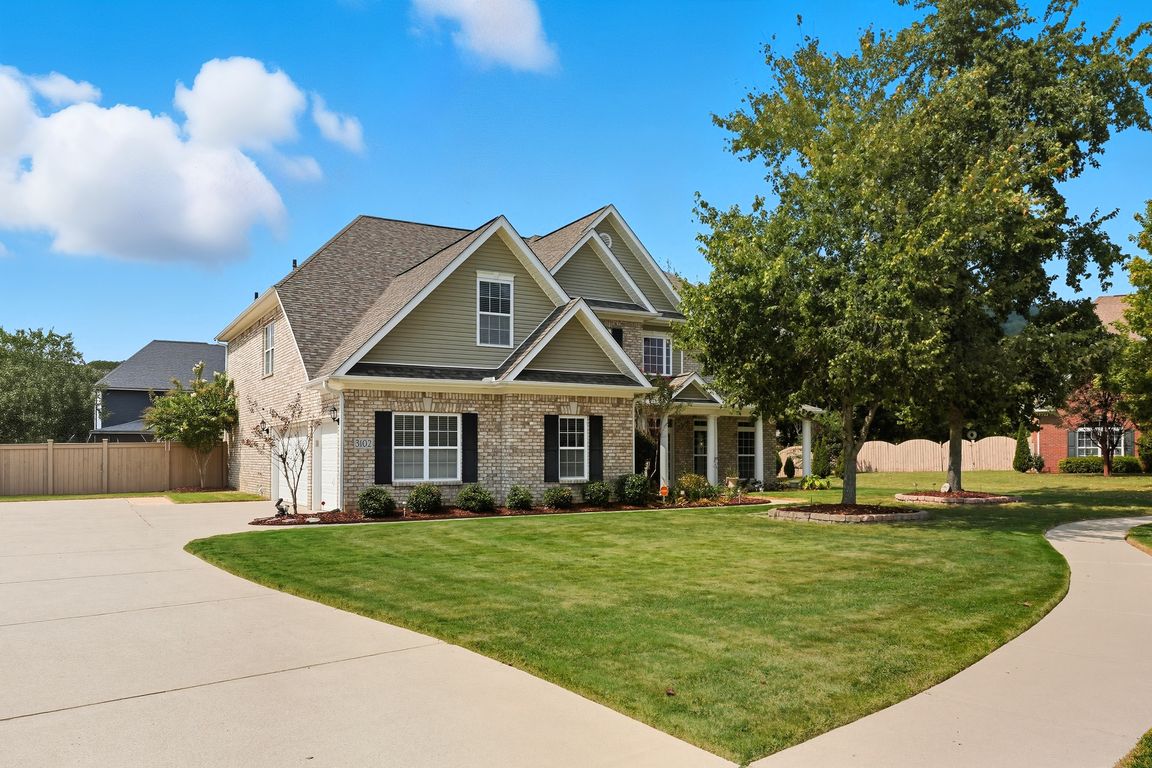
For salePrice cut: $5K (10/4)
$745,000
5beds
4,515sqft
3102 Stone Path Ln SE, Owens Cross Roads, AL 35763
5beds
4,515sqft
Single family residence
Built in 2010
Garage-three car, garage-attached, workshop in garage, garage faces front, driveway-paved/asphalt
$165 price/sqft
$500 annually HOA fee
What's special
New roofCustom built-insWine centerQuiet cul-de-sacElegant dining roomOutdoor living shinesMedia room
LENDER CREDITS AVAILABLE W/ PERFERRED LENDER. BETTER THAN NEW, 5BR/4.5BA home on a quiet cul-de-sac in Cobblestone at Hampton Cove! Chef’s kitchen updated 2024 with granite, painted cabinets, sink, faucet, instant hot water & newer appliances. Elegant dining room with NEW custom built-ins—wine center, hutch & buffet with granite tops ...
- 25 days |
- 1,431 |
- 51 |
Source: ValleyMLS,MLS#: 21899867
Travel times
Family Room
Kitchen
Primary Bedroom
Zillow last checked: 7 hours ago
Listing updated: October 14, 2025 at 08:57pm
Listed by:
Stephanie Ulrich 256-937-9953,
Capstone Realty
Source: ValleyMLS,MLS#: 21899867
Facts & features
Interior
Bedrooms & bathrooms
- Bedrooms: 5
- Bathrooms: 5
- Full bathrooms: 4
- 1/2 bathrooms: 1
Rooms
- Room types: Master Bedroom, Living Room, Bedroom 2, Dining Room, Bedroom 3, Kitchen, Bedroom 4, Breakfast, Recreation Room, Office/Study, Game Room, Laundry, Master BR2, Master Bathroom
Primary bedroom
- Features: 9’ Ceiling, Ceiling Fan(s), Crown Molding, Carpet, Smooth Ceiling, Walk-In Closet(s)
- Level: First
- Area: 285
- Dimensions: 19 x 15
Bedroom 2
- Features: 9’ Ceiling, Ceiling Fan(s), Carpet, Smooth Ceiling
- Level: Second
- Area: 266
- Dimensions: 19 x 14
Bedroom 3
- Features: 9’ Ceiling, Ceiling Fan(s), Carpet, Smooth Ceiling
- Level: Second
- Area: 256
- Dimensions: 16 x 16
Bedroom 4
- Features: 9’ Ceiling, Ceiling Fan(s), Carpet, Smooth Ceiling
- Level: Second
- Area: 196
- Dimensions: 14 x 14
Primary bathroom
- Features: Double Vanity, Walk-In Closet(s)
- Level: Second
- Area: 200
- Dimensions: 20 x 10
Dining room
- Features: 9’ Ceiling, Crown Molding, Smooth Ceiling, Built-in Features, LVP
- Level: First
- Area: 208
- Dimensions: 16 x 13
Kitchen
- Features: 9’ Ceiling, Granite Counters, Kitchen Island, Recessed Lighting, Smooth Ceiling, Window Cov, Built-in Features, LVP
- Level: First
- Area: 240
- Dimensions: 16 x 15
Living room
- Features: 9’ Ceiling, Ceiling Fan(s), Fireplace, Recessed Lighting, LVP
- Level: First
- Area: 480
- Dimensions: 20 x 24
Office
- Features: 9’ Ceiling, Crown Molding, Smooth Ceiling, LVP Flooring
- Level: First
- Area: 255
- Dimensions: 17 x 15
Game room
- Features: 9’ Ceiling, Ceiling Fan(s), Carpet, Sitting Area, Smooth Ceiling
- Level: Second
- Area: 240
- Dimensions: 16 x 15
Laundry room
- Features: Utility Sink
- Level: First
- Area: 64
- Dimensions: 8 x 8
Heating
- Central 2
Cooling
- Central 2
Appliances
- Included: Oven, Double Oven, Dishwasher, Microwave, Water Heater, Disposal, Electric Water Heater, Gas Cooktop
Features
- Smart Thermostat
- Has basement: No
- Number of fireplaces: 1
- Fireplace features: Gas Log, One
Interior area
- Total interior livable area: 4,515 sqft
Video & virtual tour
Property
Parking
- Parking features: Garage-Three Car, Garage-Attached, Workshop in Garage, Garage Faces Front, Driveway-Paved/Asphalt
Features
- Levels: Two
- Stories: 2
- Patio & porch: Front Porch, Patio
- Exterior features: Curb/Gutters, Sidewalk, Sprinkler Sys
Lot
- Dimensions: 132 x 139 x 146 x 94
- Features: Near Golf Course
Details
- Additional structures: Gazebo
- Parcel number: 1904170000024187
Construction
Type & style
- Home type: SingleFamily
- Architectural style: Traditional,See Remarks
- Property subtype: Single Family Residence
Materials
- Foundation: Slab
Condition
- New construction: No
- Year built: 2010
Details
- Builder name: JEFF BENTON HOMES
Utilities & green energy
- Sewer: Public Sewer
- Water: Public
Community & HOA
Community
- Features: Curbs, Golf, Playground, Tennis Court(s)
- Security: Security System
- Subdivision: Cobblestone
HOA
- Has HOA: Yes
- Amenities included: Common Grounds
- HOA fee: $500 annually
- HOA name: Hampton Cove Association
Location
- Region: Owens Cross Roads
Financial & listing details
- Price per square foot: $165/sqft
- Tax assessed value: $599,400
- Annual tax amount: $3,429
- Date on market: 9/26/2025