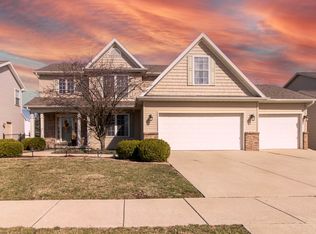Closed
$405,000
3102 Sable Oaks Rd, Bloomington, IL 61704
4beds
3,459sqft
Single Family Residence
Built in 2002
8,280 Square Feet Lot
$418,900 Zestimate®
$117/sqft
$2,730 Estimated rent
Home value
$418,900
$385,000 - $457,000
$2,730/mo
Zestimate® history
Loading...
Owner options
Explore your selling options
What's special
Gorgeously updated and perfectly maintained two story in Gaelic Place Subdivision. The best location in the neighborhood- backs up to the Constitution trail with easy trail access. Open functional floor plan with two story entry, eat-in white kitchen with granite counter tops, high end stainless steel appliances, and panty. Kitchen opens to family room with gas fireplace and custom built ins. Large two story living room and dining room with hard wood flooring and tons of natural light. Updated staircase with wood flooring that goes to the second level. Beautiful primary suite with wood flooring, updated ensuite and walk in closet. Three additional bedrooms on the second level, and large hall bathroom. Full partially finished basement with family and tons of storage space. Oversized fully fenced yard with gorgeous deck and patio- perfect for entertaining. Pristine condition. Shows like new construction. Recent updates include but not limited to: New roof (roughly 2019), updated newer garage doors, freshly painted, updated washer and dryer, aluminum fenced in yard, updated deck with pergola, updated kitchen appliances, updated carpet in family room, custom built ins added to family room, sump pump with water back up, poured patio, updated water heater 2018 ish and new HVAC 2020 ish. *Information deemed reliable but not guaranteed* Pre-Sold. Information and data for info purposes only.
Zillow last checked: 8 hours ago
Listing updated: May 23, 2025 at 09:15am
Listing courtesy of:
Taylor Hoffman 309-287-6513,
Coldwell Banker Real Estate Group
Bought with:
Taylor Hoffman
Coldwell Banker Real Estate Group
Source: MRED as distributed by MLS GRID,MLS#: 12353284
Facts & features
Interior
Bedrooms & bathrooms
- Bedrooms: 4
- Bathrooms: 3
- Full bathrooms: 2
- 1/2 bathrooms: 1
Primary bedroom
- Features: Bathroom (Full)
- Level: Second
- Area: 216 Square Feet
- Dimensions: 18X12
Bedroom 2
- Level: Second
- Area: 156 Square Feet
- Dimensions: 13X12
Bedroom 3
- Level: Second
- Area: 132 Square Feet
- Dimensions: 12X11
Bedroom 4
- Level: Second
- Area: 132 Square Feet
- Dimensions: 12X11
Dining room
- Level: Main
- Area: 140 Square Feet
- Dimensions: 14X10
Family room
- Level: Main
- Area: 255 Square Feet
- Dimensions: 15X17
Other
- Level: Basement
- Area: 304 Square Feet
- Dimensions: 19X16
Kitchen
- Features: Kitchen (Eating Area-Table Space, Pantry-Closet)
- Level: Main
- Area: 260 Square Feet
- Dimensions: 13X20
Laundry
- Level: Main
- Area: 48 Square Feet
- Dimensions: 8X6
Living room
- Level: Main
- Area: 247 Square Feet
- Dimensions: 13X19
Heating
- Forced Air, Natural Gas
Cooling
- Central Air
Appliances
- Included: Range, Microwave, Dishwasher, Refrigerator
- Laundry: Main Level, Gas Dryer Hookup, Electric Dryer Hookup
Features
- Cathedral Ceiling(s), Walk-In Closet(s), Open Floorplan, Granite Counters
- Flooring: Hardwood
- Basement: Partially Finished,Bath/Stubbed,Full
- Number of fireplaces: 1
- Fireplace features: Gas Log
Interior area
- Total structure area: 3,459
- Total interior livable area: 3,459 sqft
- Finished area below ground: 304
Property
Parking
- Total spaces: 3
- Parking features: Garage Door Opener, On Site, Attached, Garage
- Attached garage spaces: 3
- Has uncovered spaces: Yes
Accessibility
- Accessibility features: No Disability Access
Features
- Stories: 2
- Patio & porch: Deck
- Fencing: Fenced
Lot
- Size: 8,280 sqft
- Dimensions: 69X120
- Features: Landscaped, Mature Trees
Details
- Parcel number: 2112401006
- Special conditions: None
- Other equipment: Ceiling Fan(s)
Construction
Type & style
- Home type: SingleFamily
- Architectural style: Traditional
- Property subtype: Single Family Residence
Materials
- Vinyl Siding, Brick
Condition
- New construction: No
- Year built: 2002
Utilities & green energy
- Sewer: Public Sewer
- Water: Public
Community & neighborhood
Community
- Community features: Sidewalks
Location
- Region: Bloomington
- Subdivision: Gaelic Place
Other
Other facts
- Listing terms: Conventional
- Ownership: Fee Simple
Price history
| Date | Event | Price |
|---|---|---|
| 5/23/2025 | Sold | $405,000$117/sqft |
Source: | ||
| 5/1/2025 | Pending sale | $405,000+72.7%$117/sqft |
Source: | ||
| 7/25/2003 | Sold | $234,500$68/sqft |
Source: Agent Provided Report a problem | ||
Public tax history
| Year | Property taxes | Tax assessment |
|---|---|---|
| 2023 | $8,056 +14.1% | $102,388 +14.9% |
| 2022 | $7,061 +2.8% | $89,076 +2.6% |
| 2021 | $6,871 | $86,844 +1.7% |
Find assessor info on the county website
Neighborhood: 61704
Nearby schools
GreatSchools rating
- 8/10Washington Elementary SchoolGrades: K-5Distance: 2.5 mi
- 2/10Bloomington Jr High SchoolGrades: 6-8Distance: 2.8 mi
- 3/10Bloomington High SchoolGrades: 9-12Distance: 2.7 mi
Schools provided by the listing agent
- Elementary: Washington Elementary
- Middle: Bloomington Jr High School
- High: Bloomington High School
- District: 87
Source: MRED as distributed by MLS GRID. This data may not be complete. We recommend contacting the local school district to confirm school assignments for this home.

Get pre-qualified for a loan
At Zillow Home Loans, we can pre-qualify you in as little as 5 minutes with no impact to your credit score.An equal housing lender. NMLS #10287.
