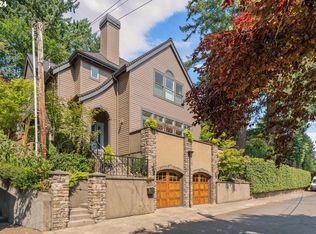Stunning Wades Pipes traditional in Arlington Heights. Filled with charm and character. Minutes from Hoyt Arboretum, Japanese Gardens, Oregon Zoo, and downtown. Beautifully remodeled. Lovely backyard. New roof in 2018 and new furnace in 2014. [Home Energy Score = 3. HES Report at https://rpt.greenbuildingregistry.com/hes/OR10028073]
This property is off market, which means it's not currently listed for sale or rent on Zillow. This may be different from what's available on other websites or public sources.

