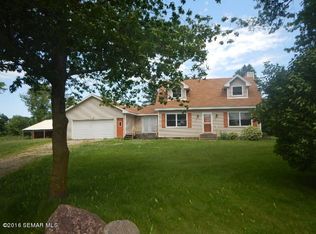Impeccable Property! This Captivating Private Retreat Awaits. Take it all in, lush groomed walking path, wildflower/nature habitat & space for gardening*. This 21 acre park- like setting is perfect for a 1992 built Victorian style home. Attention to detail is evident from the sunny kitchen, cozy living room, gorgeous open staircase to a private patio & gazebo. Some of the amenities include kitchen w/custom cabinets, solid surface counter tops, stainless steel appliances, new fridge & vintage tin tile ceiling; living room w/a brick fireplace & bay window, formal dining room, parlor, main level bedroom & bath. The upper level has an owner's suite w/a fireplace, walk in closet, full bath & deck plus 3 bedrooms & bath. Outside you'll find an oversized 2 stall garage w/an upper level workshop; drive through barn w/2 horse stalls, tack room, chicken coop & concrete floor plus a patio & gazebo. A traditional home with the ease & function for a modern lifestyle.*Map in photos.
This property is off market, which means it's not currently listed for sale or rent on Zillow. This may be different from what's available on other websites or public sources.

