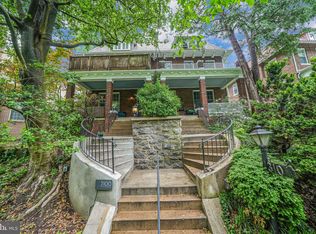JUST LISTED! 1st Opens SA/SU, Apr 28 & 29, 2-4pm. A NATURE LOVER'S HILLTOP HAVEN. 3 bed home w/ 4th room that makes ideal studio, office or 4th bed. Open layout & abundant natural light. Detached garage. Wood-burning fireplace. Fully fenced backyard with mature, multi-level garden. W/D. CAC.1 blk to Conn Ave grocery, restaurants & retail. Nearby Cleveland Park Metro. Offers due by Tuesday 2pm.
This property is off market, which means it's not currently listed for sale or rent on Zillow. This may be different from what's available on other websites or public sources.
