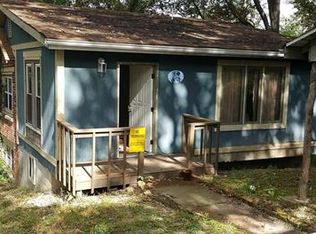This Charmer is Move-in Ready and Offers Fresh Paint and Newer Flooring Through-out. The Main Level offer Many Updates but Still Has it's Original Charm. You Will Love the Leaded Stain Glass Windows in the Living and Dining Rooms & Original Doors with Skeleton Keyed Hardware. The Kitchen Offers Newer Appliances and Plenty of Cabinet and Counter Space. The Spacious Great Room has a 3 Window bay that Over Looks the Private Wooded Backyard and a Natural Stone Accent Wall. The Walk-out Lower Level offers additional storage space and is just waiting for your finishing touches. You will also Find a Newer Hot Water Heater and Updated Electric Panel. The Exterior offers a Partial Stone Front, Large Level Front and Side Yard, 1 Car Detached Garage with a Metal Roof and a Deck that Over Looks the Private and Wooded Backyard.
This property is off market, which means it's not currently listed for sale or rent on Zillow. This may be different from what's available on other websites or public sources.
