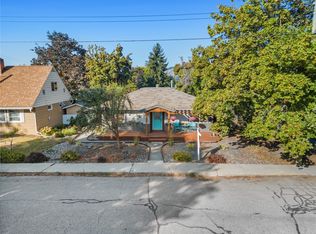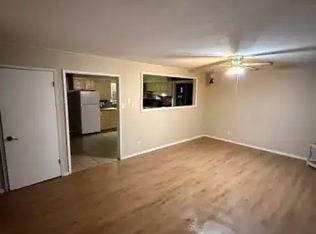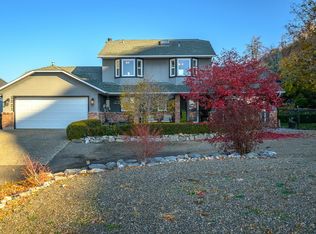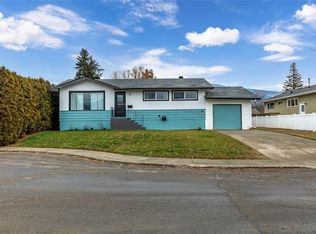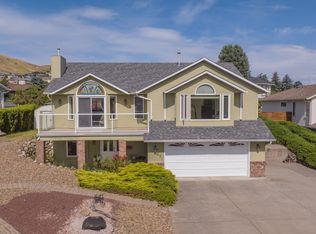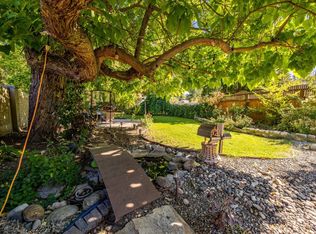3102 Pleasant Valley Rd, Vernon, BC V1T 4L3
What's special
- 62 days |
- 65 |
- 4 |
Zillow last checked: 8 hours ago
Listing updated: January 27, 2026 at 10:44am
Amber Lee,
Coldwell Banker Executives Realty
Facts & features
Interior
Bedrooms & bathrooms
- Bedrooms: 3
- Bathrooms: 3
- Full bathrooms: 3
Primary bedroom
- Level: Second
- Area: 224 Square Feet
- Dimensions: 16.00x14.00
Bedroom
- Level: Second
- Area: 176 Square Feet
- Dimensions: 14.67x11.75
Bedroom
- Level: Second
- Area: 109.67 Square Feet
- Dimensions: 11.67x9.33
Other
- Features: Five Piece Bathroom
- Level: Second
- Dimensions: 9.00x8.83
Bonus room
- Description: Walk in Closet
- Level: Second
- Dimensions: 11.67x7.50
Den
- Description: Sitting/Music Area
- Level: Main
- Dimensions: 9.25x8.75
Dining room
- Level: Main
- Area: 210 Square Feet
- Dimensions: 13.75x16.17
Foyer
- Level: Main
- Area: 142.5 Square Feet
- Dimensions: 18.92x9.42
Other
- Description: Bathroom/Laundry
- Features: Three Piece Bathroom
- Level: Main
- Area: 37.5 Square Feet
- Dimensions: 8.42x6.50
Other
- Features: Three Piece Bathroom
- Level: Second
- Area: 69.33 Square Feet
- Dimensions: 7.08x4.33
Kitchen
- Level: Main
- Area: 148 Square Feet
- Dimensions: 12.17x11.92
Living room
- Level: Main
- Area: 196 Square Feet
- Dimensions: 14.08x14.67
Mud room
- Level: Main
- Area: 120 Square Feet
- Dimensions: 8.25x8.25
Heating
- Forced Air, Natural Gas
Cooling
- Central Air
Appliances
- Included: Electric Range, Refrigerator
Features
- Den
- Flooring: Hardwood, Laminate, Tile
- Basement: Separate Entrance,Unfinished,Walk-Out Access
- Has fireplace: No
Interior area
- Total interior livable area: 1,949 sqft
- Finished area above ground: 1,949
- Finished area below ground: 0
Video & virtual tour
Property
Parking
- Total spaces: 2
- Parking features: Additional Parking
- Uncovered spaces: 2
Features
- Levels: Three Or More
- Stories: 3
- Exterior features: Balcony
- Pool features: None
- Has view: Yes
- View description: Valley
- Waterfront features: None
Lot
- Size: 0.27 Acres
- Dimensions: 156.00 x 107.00
- Features: Central Business District, Corner Lot, Irregular Lot, Level
Details
- Additional structures: Shed(s)
- Additional parcels included: 012416797
- Parcel number: 012416801
- Zoning: MUM
- Special conditions: Standard
Construction
Type & style
- Home type: SingleFamily
- Architectural style: Two Story
- Property subtype: Single Family Residence
Materials
- Wood Siding, Wood Frame, ICFs (Insulated Concrete Forms)
- Foundation: Stone
- Roof: Asphalt,Shingle
Condition
- New construction: No
- Year built: 1901
Utilities & green energy
- Sewer: Public Sewer
- Water: Public
Community & HOA
HOA
- Has HOA: No
Location
- Region: Vernon
Financial & listing details
- Price per square foot: C$538/sqft
- Annual tax amount: C$3,933
- Date on market: 12/2/2025
- Cumulative days on market: 367 days
- Ownership: Freehold,Fee Simple
By pressing Contact Agent, you agree that the real estate professional identified above may call/text you about your search, which may involve use of automated means and pre-recorded/artificial voices. You don't need to consent as a condition of buying any property, goods, or services. Message/data rates may apply. You also agree to our Terms of Use. Zillow does not endorse any real estate professionals. We may share information about your recent and future site activity with your agent to help them understand what you're looking for in a home.
Price history
Price history
Price history is unavailable.
Public tax history
Public tax history
Tax history is unavailable.Climate risks
Neighborhood: V1T
Nearby schools
GreatSchools rating
No schools nearby
We couldn't find any schools near this home.
- Loading
