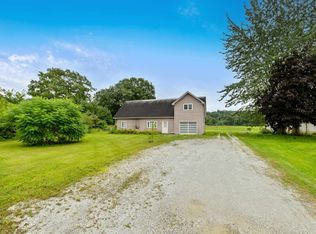Wow! From the views outside to the space inside, this property will grab your attention! The floor plan is fantastic, offering plenty of space for gathering as well as private spaces for home office, play rooms, and so much more. Nicely set back off the road, the 2.5+ acres offer peace and tranquility. The new deck leads out to a nice above-ground pool. There's plenty of storage space, a lot of natural light, and simply a welcoming place to call home. As you know, listings fly off the market as soon as they are listed, so schedule your showing today!
This property is off market, which means it's not currently listed for sale or rent on Zillow. This may be different from what's available on other websites or public sources.

