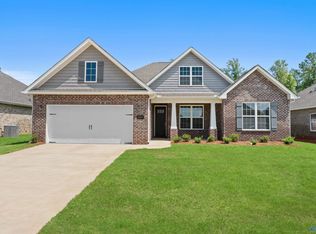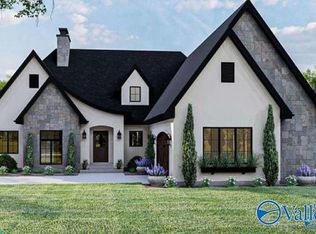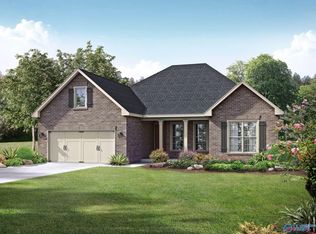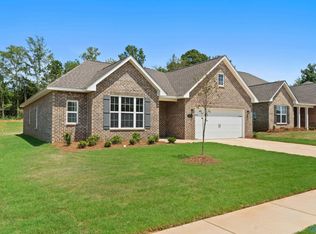Sold for $328,900
$328,900
3102 Lisa Ln SE, Decatur, AL 35603
3beds
1,912sqft
Single Family Residence
Built in ----
10,018.8 Square Feet Lot
$326,400 Zestimate®
$172/sqft
$1,912 Estimated rent
Home value
$326,400
$264,000 - $401,000
$1,912/mo
Zestimate® history
Loading...
Owner options
Explore your selling options
What's special
Special interest rates available Flex with CASH up to 15k when closing with Davidson Homes Mortgage. This beautifully designed one-level home offers a modern, open-concept layout perfect for seamless living. The gourmet kitchen features a huge island, corner pantry, painted cabinets, and quartz countertops, all complemented by stainless-steel appliances. The open living room with trey ceilings is ideal for entertaining, opening to a covered porch for alfresco enjoyment.The primary suite impresses with inviting windows and a generous closet, while the ensuite boasts a tile shower and frameless glass door.
Zillow last checked: 8 hours ago
Listing updated: August 24, 2025 at 02:09pm
Listed by:
Kevin Holaday 256-339-0003,
Davidson Homes LLC 4
Bought with:
Kevin Holaday, 105254
Davidson Homes LLC 4
Source: ValleyMLS,MLS#: 21886993
Facts & features
Interior
Bedrooms & bathrooms
- Bedrooms: 3
- Bathrooms: 2
- Full bathrooms: 2
Primary bedroom
- Features: 9’ Ceiling, Ceiling Fan(s), Carpet, Tray Ceiling(s), Walk-In Closet(s)
- Level: First
- Area: 224
- Dimensions: 14 x 16
Bedroom 2
- Features: 9’ Ceiling, Carpet, Smooth Ceiling, Walk-In Closet(s)
- Level: First
- Area: 121
- Dimensions: 11 x 11
Bedroom 3
- Features: 9’ Ceiling, Carpet, Smooth Ceiling, Walk-In Closet(s)
- Level: First
- Area: 132
- Dimensions: 11 x 12
Kitchen
- Features: 9’ Ceiling, Kitchen Island, Pantry, Smooth Ceiling, LVP, Quartz
- Level: First
- Area: 180
- Dimensions: 12 x 15
Living room
- Features: 9’ Ceiling, Ceiling Fan(s), Recessed Lighting, Smooth Ceiling, Tray Ceiling(s), LVP
- Level: First
- Area: 255
- Dimensions: 15 x 17
Heating
- Central 1, Electric
Cooling
- Central 1, Electric
Appliances
- Included: Range, Dishwasher, Microwave, Electric Water Heater
Features
- Has basement: No
- Has fireplace: No
- Fireplace features: None
Interior area
- Total interior livable area: 1,912 sqft
Property
Parking
- Parking features: Garage-Two Car, Garage-Attached
Features
- Levels: One
- Stories: 1
Lot
- Size: 10,018 sqft
- Dimensions: 65 x 157
Construction
Type & style
- Home type: SingleFamily
- Architectural style: Ranch,Traditional
- Property subtype: Single Family Residence
Materials
- Foundation: Slab
Condition
- New Construction
- New construction: Yes
Details
- Builder name: DAVIDSON HOMES LLC
Utilities & green energy
- Sewer: Public Sewer
- Water: Public
Community & neighborhood
Location
- Region: Decatur
- Subdivision: River Road Estates
HOA & financial
HOA
- Has HOA: Yes
- HOA fee: $325 annually
- Association name: River Road Estates Park HOA
Price history
| Date | Event | Price |
|---|---|---|
| 8/20/2025 | Sold | $328,900$172/sqft |
Source: | ||
| 7/12/2025 | Pending sale | $328,900$172/sqft |
Source: | ||
| 6/21/2025 | Price change | $328,900-3%$172/sqft |
Source: | ||
| 5/8/2025 | Price change | $338,900-0.3%$177/sqft |
Source: | ||
| 4/23/2025 | Price change | $339,832-5.6%$178/sqft |
Source: | ||
Public tax history
Tax history is unavailable.
Neighborhood: 35603
Nearby schools
GreatSchools rating
- 10/10Priceville Jr High SchoolGrades: 5-8Distance: 2 mi
- 6/10Priceville High SchoolGrades: 9-12Distance: 1.2 mi
- 10/10Priceville Elementary SchoolGrades: PK-5Distance: 2.4 mi
Schools provided by the listing agent
- Elementary: Walter Jackson
- Middle: Decatur Middle School
- High: Decatur High
Source: ValleyMLS. This data may not be complete. We recommend contacting the local school district to confirm school assignments for this home.
Get pre-qualified for a loan
At Zillow Home Loans, we can pre-qualify you in as little as 5 minutes with no impact to your credit score.An equal housing lender. NMLS #10287.
Sell with ease on Zillow
Get a Zillow Showcase℠ listing at no additional cost and you could sell for —faster.
$326,400
2% more+$6,528
With Zillow Showcase(estimated)$332,928



