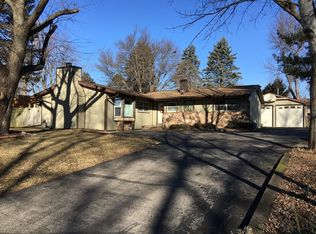Closed
$280,000
3102 Killarney Dr, Cary, IL 60013
3beds
1,600sqft
Single Family Residence
Built in 1975
0.27 Acres Lot
$330,800 Zestimate®
$175/sqft
$2,249 Estimated rent
Home value
$330,800
$314,000 - $347,000
$2,249/mo
Zestimate® history
Loading...
Owner options
Explore your selling options
What's special
*Multiple offers received, Highest and Best due no later than 12pm on Saturday 5/20* A rare opportunity to own in the charming neighborhood of Lake Killarney! This raised ranch has so much to offer. Oak finishes, sky lights, laminate wood flooring, and a large deck are just some of the warm details of this home. The exterior boasts a newer roof (2015) cedar siding, casement windows, a freshly seal coated driveway with new wooden edging (2023) and gorgeous mature maples. In the backyard you will find a freshly painted deck large enough for the grill and entertaining, 3 freshly painted raised beds ready to grow tomatoes and peppers for your summer salad, and a new shed (2022). The interior has one-level living on the main floor: 3 bedrooms with freshly steam cleaned carpets and a shared full bath with a jetted whirlpool soaker tub. The kitchen has eat-in space for a table and chairs, stainless steal appliances featuring a 5-burner stovetop, and oak cabinets with newer pulls. Skylights pour light into the kitchen and upstairs bathroom! Downstairs you will find a half bath and more room for everyday living, music lessons, office.. whatever your heart desires. Updated light fixtures (2023) add a modern touch to the original charm of this home. Smart thermostat and surround sound speakers will stay. Beach and Lake rights included in HOA!
Zillow last checked: 8 hours ago
Listing updated: June 27, 2023 at 01:30pm
Listing courtesy of:
Suzanne Pesce 847-894-6739,
@properties Christie's International Real Estate
Bought with:
Kim Alden
Compass
Laura Hastings
Compass
Source: MRED as distributed by MLS GRID,MLS#: 11778295
Facts & features
Interior
Bedrooms & bathrooms
- Bedrooms: 3
- Bathrooms: 2
- Full bathrooms: 1
- 1/2 bathrooms: 1
Primary bedroom
- Features: Flooring (Carpet)
- Level: Main
- Area: 165 Square Feet
- Dimensions: 15X11
Bedroom 2
- Features: Flooring (Carpet)
- Level: Main
- Area: 140 Square Feet
- Dimensions: 14X10
Bedroom 3
- Features: Flooring (Carpet)
- Level: Main
- Area: 100 Square Feet
- Dimensions: 10X10
Deck
- Level: Main
- Area: 360 Square Feet
- Dimensions: 20X18
Eating area
- Features: Flooring (Ceramic Tile)
- Level: Second
- Area: 99 Square Feet
- Dimensions: 11X9
Family room
- Features: Flooring (Wood Laminate)
- Level: Lower
- Area: 384 Square Feet
- Dimensions: 24X16
Kitchen
- Features: Kitchen (Eating Area-Table Space), Flooring (Ceramic Tile)
- Level: Main
- Area: 120 Square Feet
- Dimensions: 12X10
Living room
- Features: Flooring (Wood Laminate)
- Level: Main
- Area: 182 Square Feet
- Dimensions: 14X13
Heating
- Natural Gas
Cooling
- Central Air
Appliances
- Included: Range, Microwave, Dishwasher, Refrigerator, Freezer, Washer, Dryer, Stainless Steel Appliance(s), Water Softener Owned
- Laundry: In Unit
Features
- Flooring: Laminate, Carpet
- Windows: Skylight(s)
- Basement: Finished,Daylight
- Attic: Unfinished
Interior area
- Total structure area: 2,650
- Total interior livable area: 1,600 sqft
Property
Parking
- Total spaces: 2
- Parking features: Asphalt, Garage Door Opener, On Site, Garage Owned, Attached, Garage
- Attached garage spaces: 2
- Has uncovered spaces: Yes
Accessibility
- Accessibility features: No Disability Access
Features
- Stories: 2
- Patio & porch: Deck
Lot
- Size: 0.27 Acres
- Dimensions: 78 X 150
Details
- Parcel number: 1902280011
- Special conditions: None
- Other equipment: Water-Softener Owned
Construction
Type & style
- Home type: SingleFamily
- Property subtype: Single Family Residence
Materials
- Brick, Cedar
- Roof: Asphalt
Condition
- New construction: No
- Year built: 1975
Utilities & green energy
- Electric: Circuit Breakers
- Sewer: Septic Tank
- Water: Shared Well
Community & neighborhood
Location
- Region: Cary
- Subdivision: Lake Killarney
HOA & financial
HOA
- Has HOA: Yes
- HOA fee: $359 annually
- Services included: Lake Rights
Other
Other facts
- Listing terms: Conventional
- Ownership: Fee Simple w/ HO Assn.
Price history
| Date | Event | Price |
|---|---|---|
| 6/27/2023 | Sold | $280,000+5.7%$175/sqft |
Source: | ||
| 6/25/2023 | Pending sale | $264,900$166/sqft |
Source: | ||
| 6/11/2023 | Listing removed | -- |
Source: | ||
| 5/20/2023 | Contingent | $264,900$166/sqft |
Source: | ||
| 5/18/2023 | Listed for sale | $264,900+12.7%$166/sqft |
Source: | ||
Public tax history
| Year | Property taxes | Tax assessment |
|---|---|---|
| 2024 | $5,348 +2.7% | $81,213 +11.8% |
| 2023 | $5,210 +8.3% | $72,634 +12.1% |
| 2022 | $4,812 +5.2% | $64,811 +7.3% |
Find assessor info on the county website
Neighborhood: 60013
Nearby schools
GreatSchools rating
- 7/10Deer Path Elementary SchoolGrades: K-6Distance: 0.8 mi
- 6/10Cary Jr High SchoolGrades: 6-8Distance: 1 mi
- 9/10Cary-Grove Community High SchoolGrades: 9-12Distance: 1.1 mi
Schools provided by the listing agent
- Elementary: Deer Path Elementary School
- Middle: Cary Junior High School
- High: Cary-Grove Community High School
- District: 26
Source: MRED as distributed by MLS GRID. This data may not be complete. We recommend contacting the local school district to confirm school assignments for this home.

Get pre-qualified for a loan
At Zillow Home Loans, we can pre-qualify you in as little as 5 minutes with no impact to your credit score.An equal housing lender. NMLS #10287.
Sell for more on Zillow
Get a free Zillow Showcase℠ listing and you could sell for .
$330,800
2% more+ $6,616
With Zillow Showcase(estimated)
$337,416