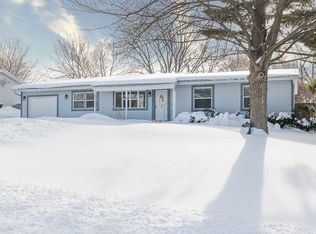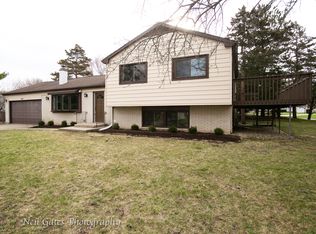Move-in ready and solidly built home! Join popular Lake Killarney neighborhood and enjoy the benefits of lake and beach rights. Fantastic play park next door for your convenience! This established neighborhood features mature landscaping and is conveniently situated between Crystal Lake Avenue and Northwest Highway. Enough about how wonderful the area is, let's focus on what a family-friendly home this is. Originally a 3 bedroom home, this 2 bedroom home features a larger master bedroom now, plus the potential of a 3rd bedroom in the lower level. Quaint living room and spacious kitchen area (most appliances are included) lead into a lovely addition with wood laminate flooring which is currently being used as a dining room. The kitchen has some updates with a large breakfast bar and oak cabinets. The lower level is finished and features a large wood-burning fireplace, a full bathroom, laundry and utility room area and a walk-out to the backyard. You will appreciate the large room sizes and the natural light from all angles. Spacious 2 car garage, double drive, charming walkway to the front door, and step-in handicap accessible whirlpool soaking tub plus the large fenced yard and charming park adjacent are bonus features. Move in before the holidays and enjoy this extra special home!
This property is off market, which means it's not currently listed for sale or rent on Zillow. This may be different from what's available on other websites or public sources.


